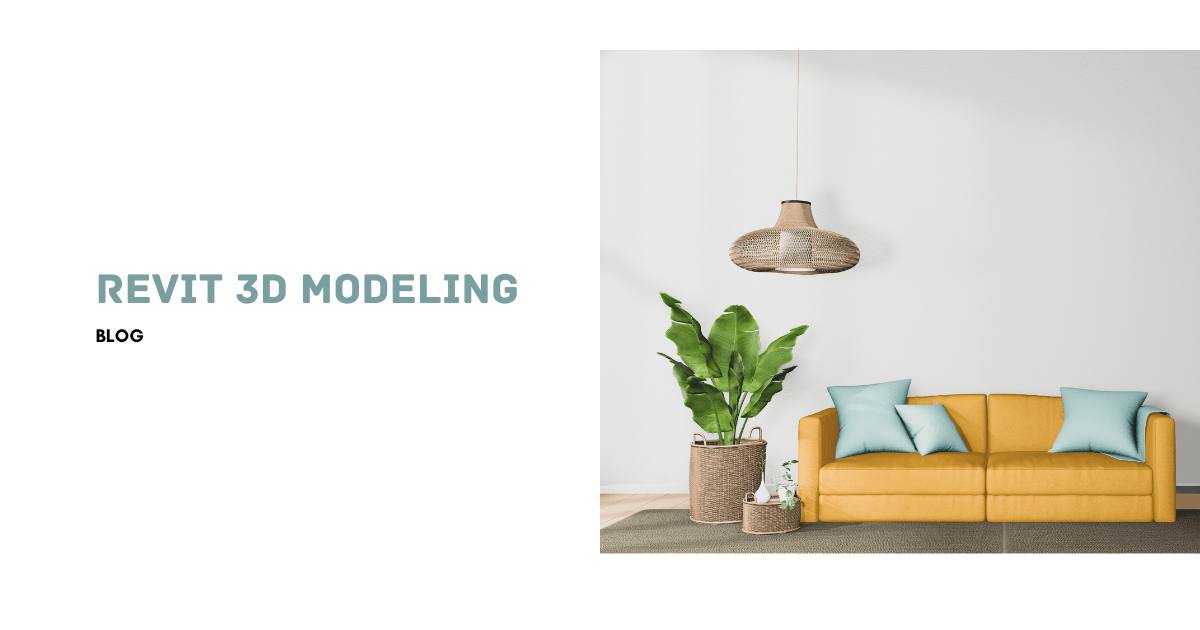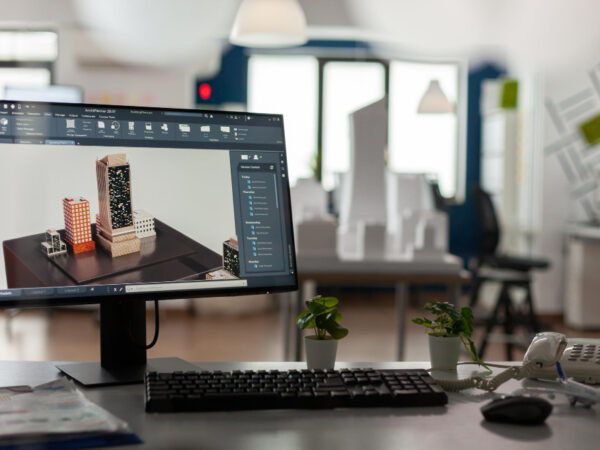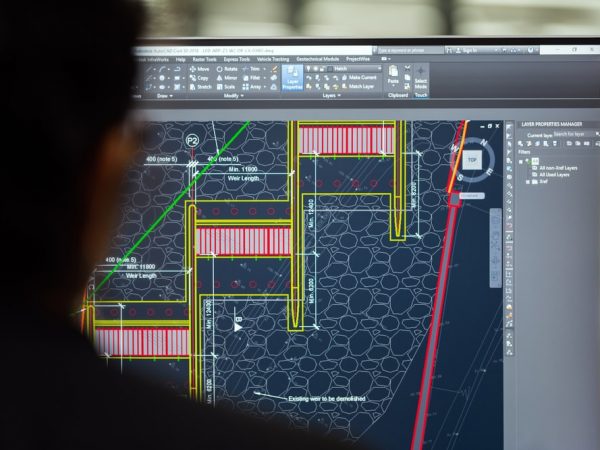
Across the globe, the Architecture, Engineering, and Construction (AEC) industry is undergoing a digital revolution. One of the most impactful advancements is the widespread adoption of Building Information Modeling (BIM). At the forefront of BIM software is Autodesk Revit, a powerful tool that transforms the design and construction process through Revit 3D modeling services.
But what exactly are the benefits of using Revit 3D modeling for your next AEC project, no matter your location – be it the bustling metropolises of the USA, UK, Canada, and Australia, the dynamic markets of Europe, the innovative hubs of Singapore and Norway, the historic cities of Ireland, or the flourishing UAE region? Let’s delve into the key advantages that make Revit 3D modeling a game-changer.
Why Revit 3D modeling is beneficial for your project
- Enhanced Visualization and Communication
One of the most significant benefits of Revit 3D modeling is the ability to create stunning and realistic visualizations of your design. Unlike traditional 2D drawings, which can be difficult to interpret for non-technical audiences, 3D models provide a clear and comprehensive view of the entire project. Imagine being able to virtually walk through your future building, see how spaces connect, and visualize the interplay of light and shadow. This level of detail fosters better communication between architects, designers, and clients, leading to fewer misunderstandings and change orders down the road. - Improved Collaboration and Efficiency
Revit facilitates seamless collaboration between different teams involved in a project. The single, central model allows for real-time updates, ensuring everyone is working with the latest information. Architects can make design changes, and engineers can immediately see how those changes impact structural integrity or MEP (Mechanical, Electrical, and Plumbing) systems. This eliminates the need for constant communication and reconciliation of separate drawings, leading to a more streamlined and efficient workflow. - Increased Accuracy and Reduced Errors
Revit’s intelligent modeling capabilities minimize the risk of errors that often plague traditional drafting methods. Since all elements in the model are interconnected, a change made to one component automatically updates all its linked elements. This reduces the possibility of inconsistencies and ensures that construction documents are accurate and reflect the latest design revisions. Additionally, Revit offers clash detection tools that identify potential conflicts between different building systems before they arise on-site, saving time and money during construction. - Cost and Time Savings
The benefits of Revit 3D modeling translate into significant cost and time savings throughout the project lifecycle. By identifying and resolving conflicts early in the design phase, costly rework during construction is minimized. The improved coordination between teams leads to a more efficient workflow, reducing overall project timelines. Furthermore, the ability to generate accurate construction documents from the 3D model eliminates the need for manual takeoffs and reduces the risk of errors in material ordering. - Improved Safety and Risk Management
By providing a virtual representation of the building, Revit 3D modeling allows for a proactive approach to safety planning. Potential hazards can be identified and mitigated before construction commences. For example, the model can be used to simulate construction sequencing, identify potential access issues, and ensure proper safety measures are in place. This proactive approach can significantly reduce the risk of accidents and injuries on the job site. - Sustainable Design and Facility Management
Revit can be a powerful tool for promoting sustainable design practices. The model allows for the analysis of energy performance, daylighting conditions, and material usage. This information can be used to optimize the design for energy efficiency and environmental impact. Furthermore, the rich data embedded within the Revit model can be incredibly valuable for facility management post-construction. Building owners can use the model for maintenance scheduling, space allocation, and future renovations.
Conclusion
Revit 3D modeling offers a comprehensive solution for architects, engineers, contractors, and owners in the AEC (Architecture, Engineering, and Construction) industry. From improved visualization and communication to increased efficiency and cost savings, the benefits of Revit are undeniable. If you’re looking for a way to streamline your workflow, reduce errors, and deliver high-quality projects on time and within budget, then investing in Revit 3D modeling services might be the perfect solution for your next project. Contact us today, our expert team will get back to you within 24 hours.



