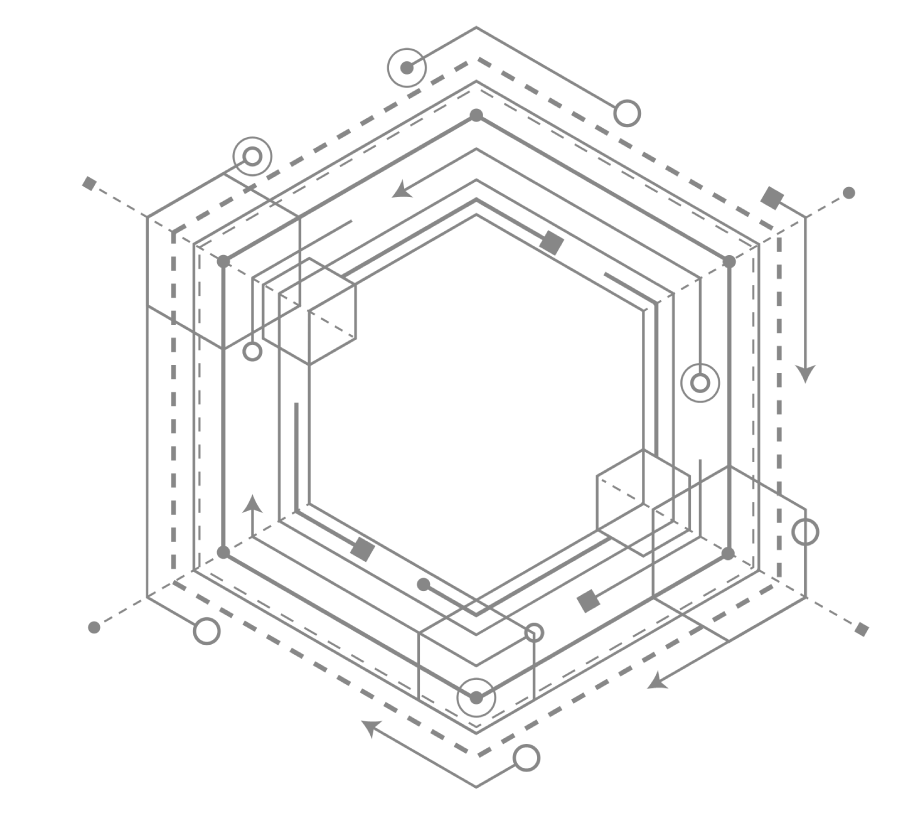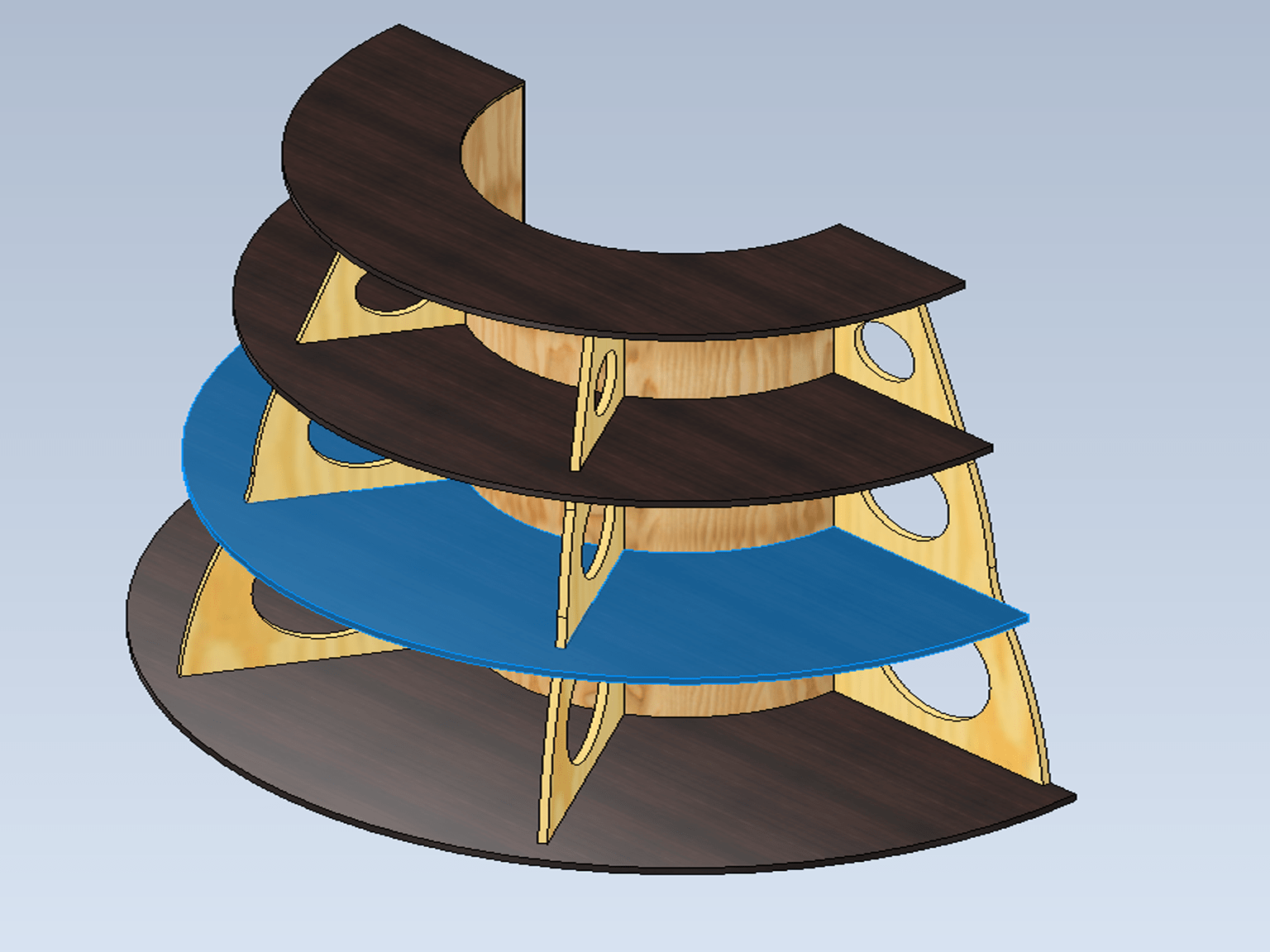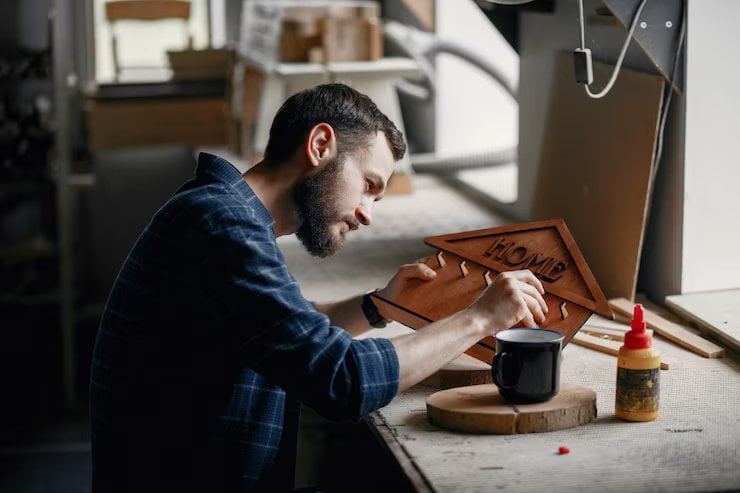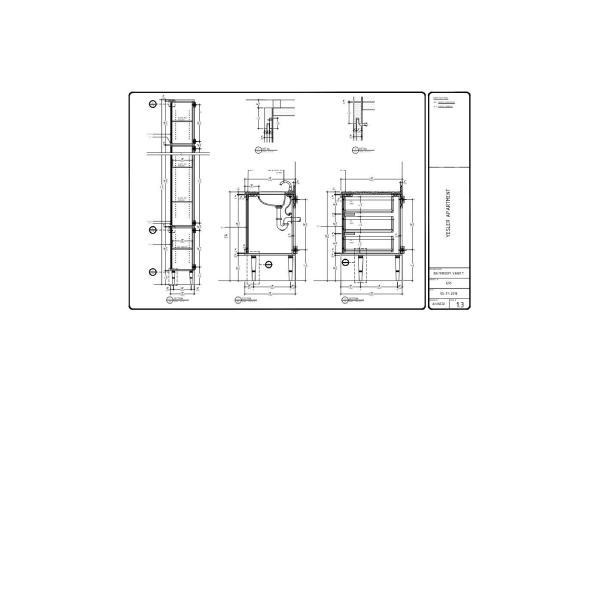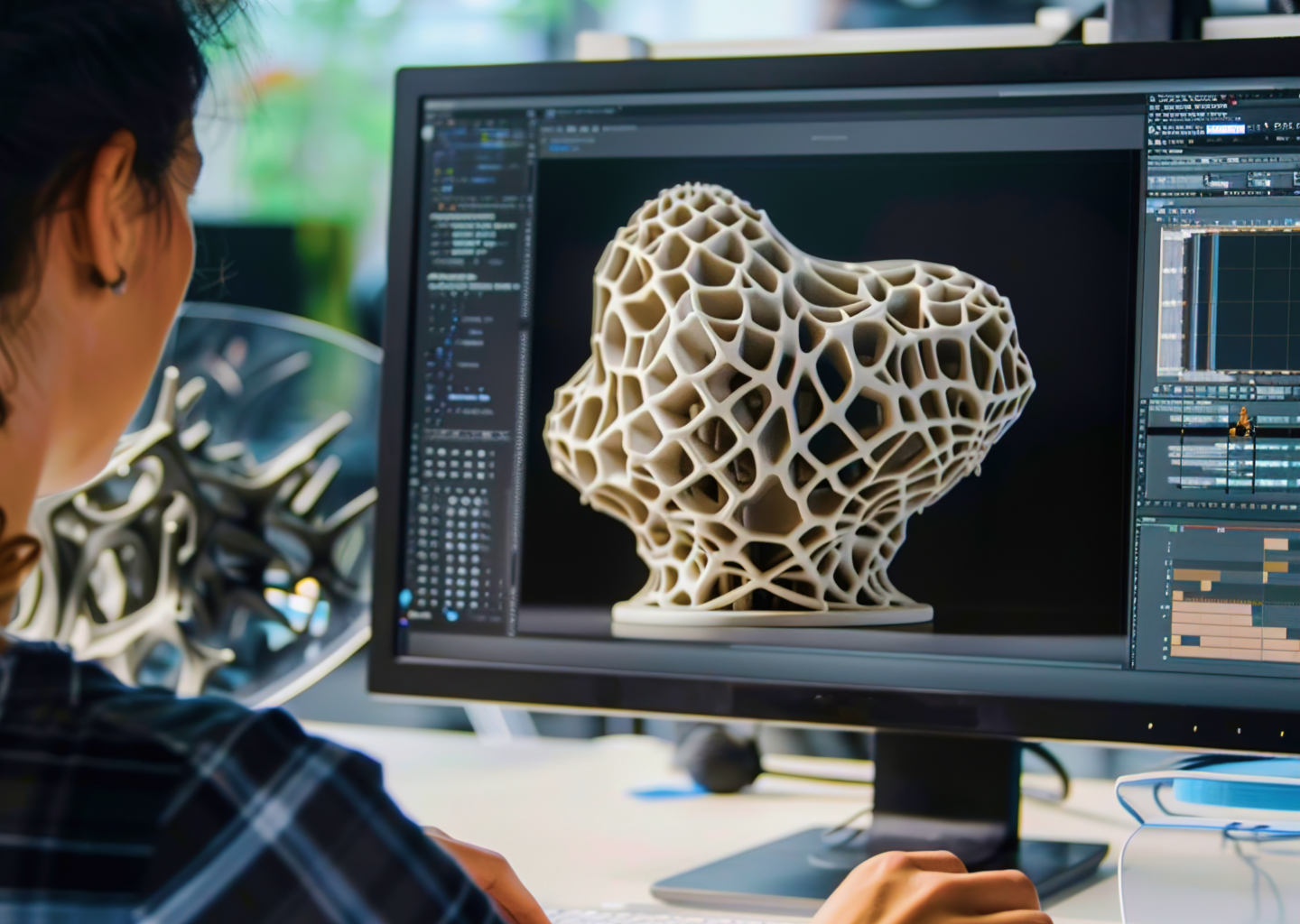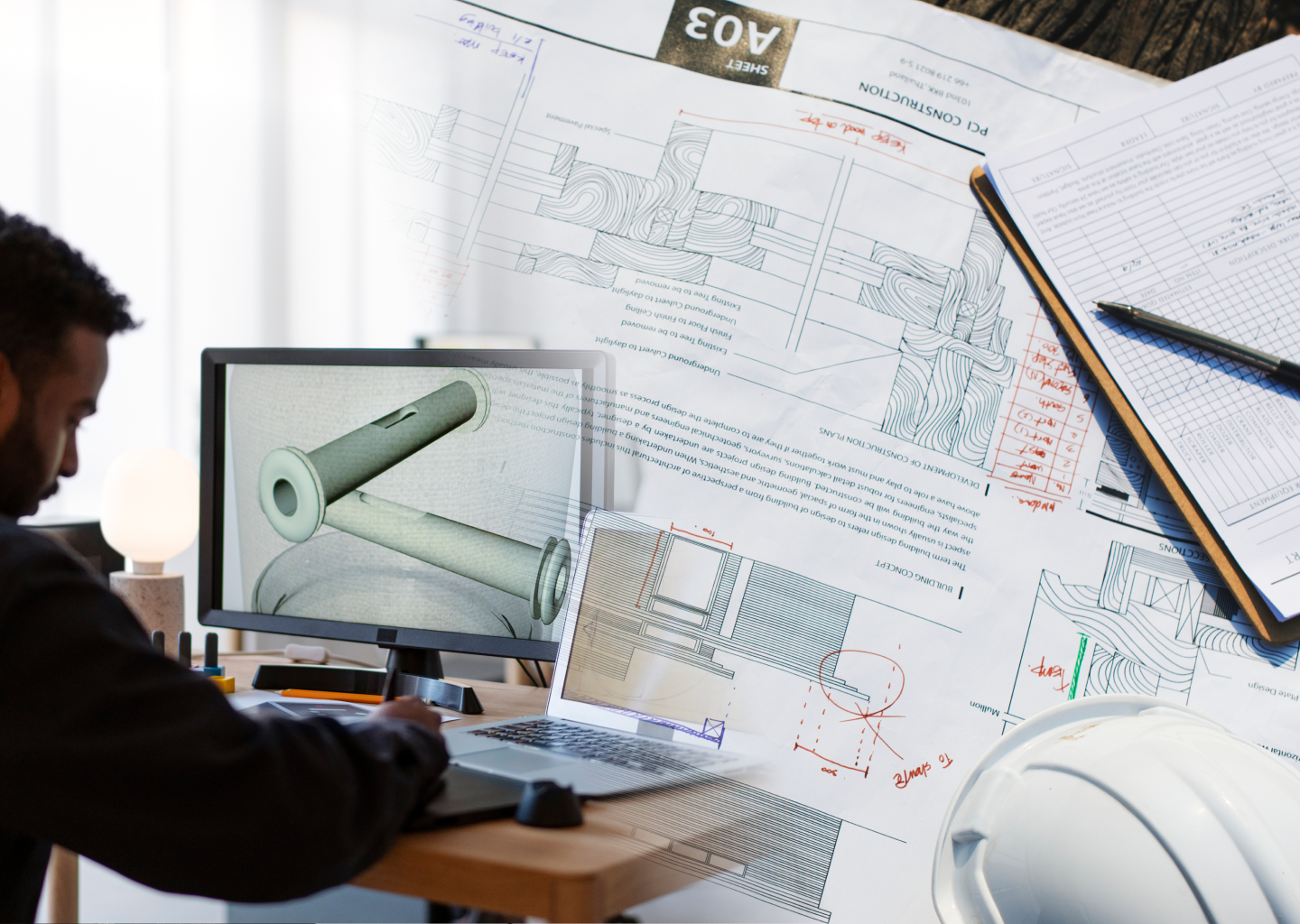Shalin design makes custom millwork drawings to make the execution of the project a breeze. We provide enough details, such as elevation, section, plans, and fixtures, in our custom millwork drawing services.
We create different types of millwork drawings, including architecture, furniture, and fixtures in a building. Our drawing also includes parametric views, floor plans, cross-sections, and isometric views of products or buildings.
We use appropriate software/tools to display 3D views with textures, colors, and shadings—for instance, Revit, 3D Max, and 3D CAD tools available commercially in the market.
We have trained CAD engineers and 3D professionals to develop photo-realistic views with desired precisions and details.
