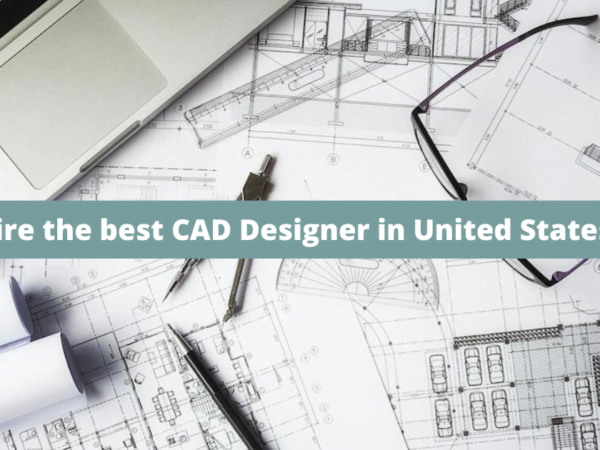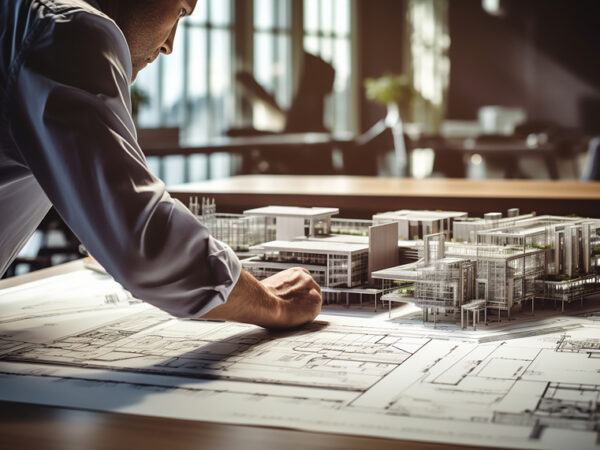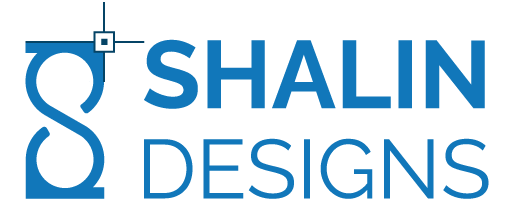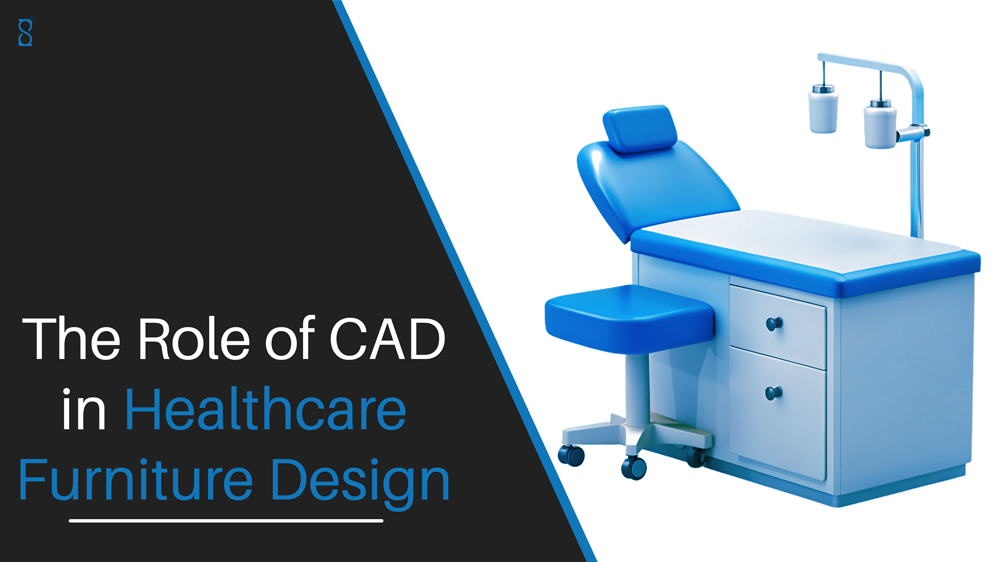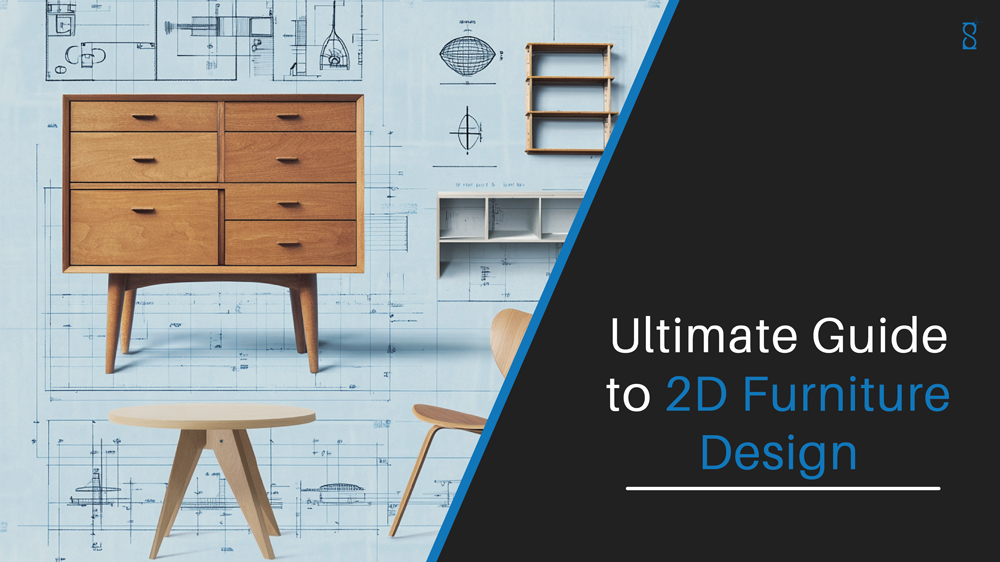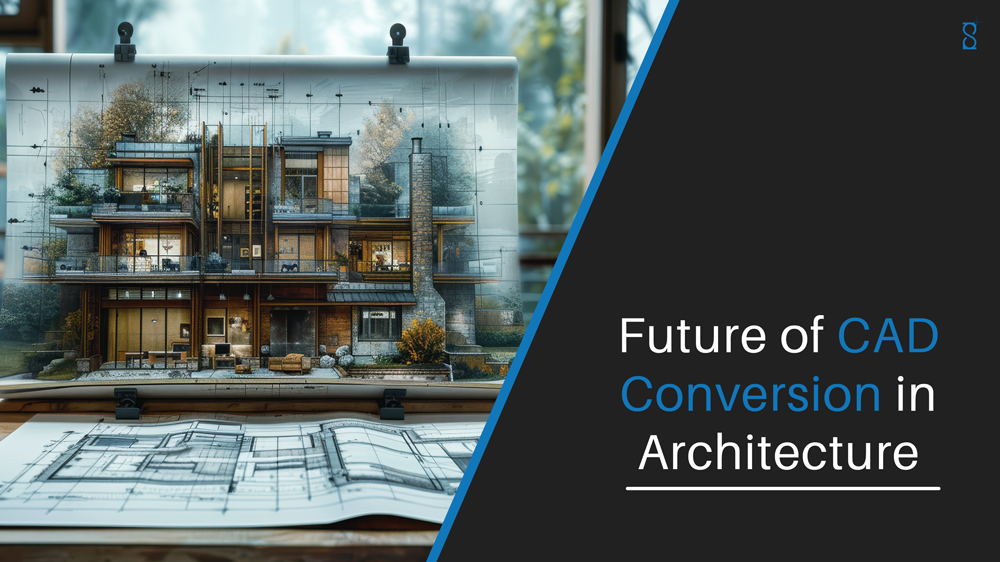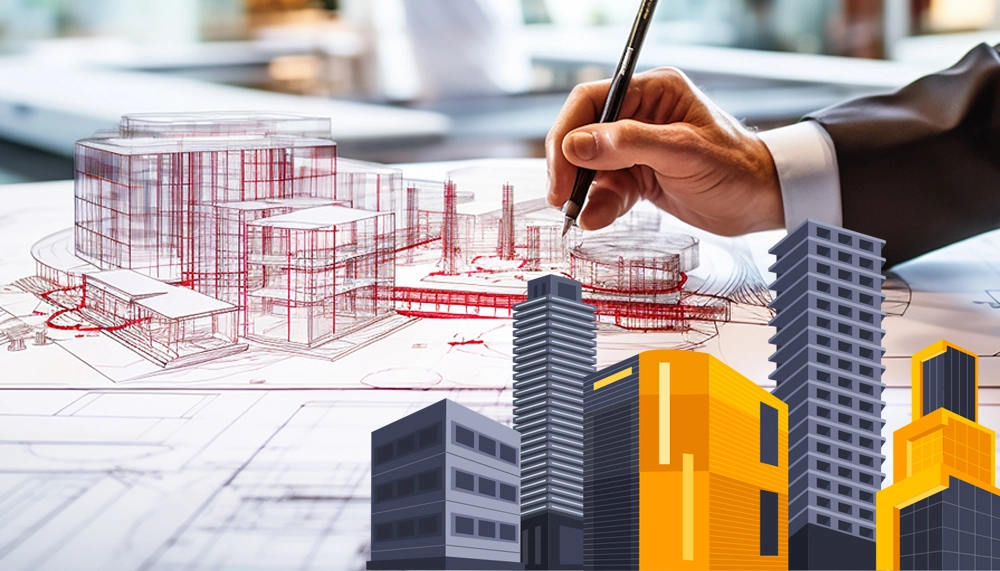
The success of any commercial project hinges on meticulous planning and execution. In today’s competitive landscape, efficiency and precision are paramount. This is where CAD Drafting Services for Commercial Projects come into play. Shalin Designs, a leading provider of CAD drafting services, understands the critical role these services play in bringing your vision to life.
What is CAD Drafting?
CAD Drafting utilizes specialized software to create detailed technical drawings and 2D/3D models. These digital representations serve as the blueprint for construction, ensuring all elements are precisely coordinated and visualized before any physical work begins.
Why are CAD Drafting Services Crucial for Commercial Projects?
Enhanced Accuracy and Reduced Errors: Manual drafting is prone to human error. CAD software eliminates this risk by offering automated features and precision tools. This translates to fewer mistakes during construction, saving time and money on costly rework.
Improved Communication and Collaboration: CAD drawings are a universal language, fostering clear communication between architects, engineers, contractors, and stakeholders. These digital files can be easily shared and reviewed, minimizing misinterpretations and ensuring everyone is on the same page.
Streamlined Design and Approval Process: CAD software allows for quick and easy modifications to the initial design. This facilitates efficient iteration and approval processes, leading to faster project completion.
Superior Visualization and Design Optimization: 3D modeling capabilities within CAD software provide a realistic and interactive view of the final project. This allows for the early identification of potential design flaws and facilitates optimization for space utilization, aesthetics, and functionality.
Building Information Modeling (BIM) for Enhanced Project Management:
At Shalin Designs, we take CAD Drafting Services for Commercial Projects a step further by offering BIM integration. BIM goes beyond mere drawings, creating a digital representation of the entire building – a comprehensive model encompassing architectural, structural, and MEP (Mechanical, Electrical, and Plumbing) systems. This intelligent model provides invaluable benefits for project management:
- Improved Coordination: BIM facilitates clash detection, identifying potential conflicts between different building systems before construction begins. This proactive approach saves time and resources by minimizing the need for on-site rework.
- Enhanced Facility Management: The BIM model serves as a digital twin of the completed building, providing a valuable tool for facility management. Building data and maintenance schedules can be integrated into the model, streamlining maintenance operations and extending the lifespan of the commercial property.
Shalin Designs: Your Partner in Commercial CAD Drafting
At Shalin Designs, we offer a comprehensive suite of Commercial Furniture CAD Design Services. Our team of experienced and certified professionals utilizes the latest software and techniques to deliver exceptional results. We understand the unique needs of commercial projects and are committed to providing:
- Detailed and precise 2D drawings and 3D models.
- Adherence to industry standards and building codes.
- Seamless collaboration and communication.
- On-time and budget-conscious project delivery.
Conclusion
By leveraging CAD Drafting Services for Commercial Projects, you gain a significant advantage in today’s competitive landscape. Shalin Designs is your trusted partner in transforming your vision into a reality. Our expertise ensures efficient, cost-effective, and successful project execution.
Are you ready to experience the transformative power of CAD Drafting Services for Commercial Projects? Contact Shalin Designs today for a free consultation. Our team of experts is eager to discuss your project needs and demonstrate how our services can help you achieve your commercial construction goals.
