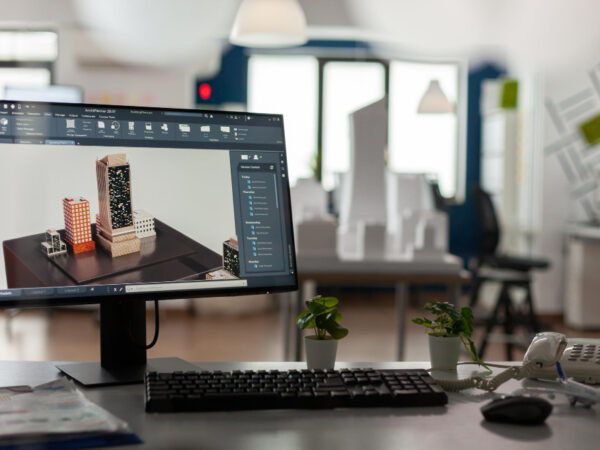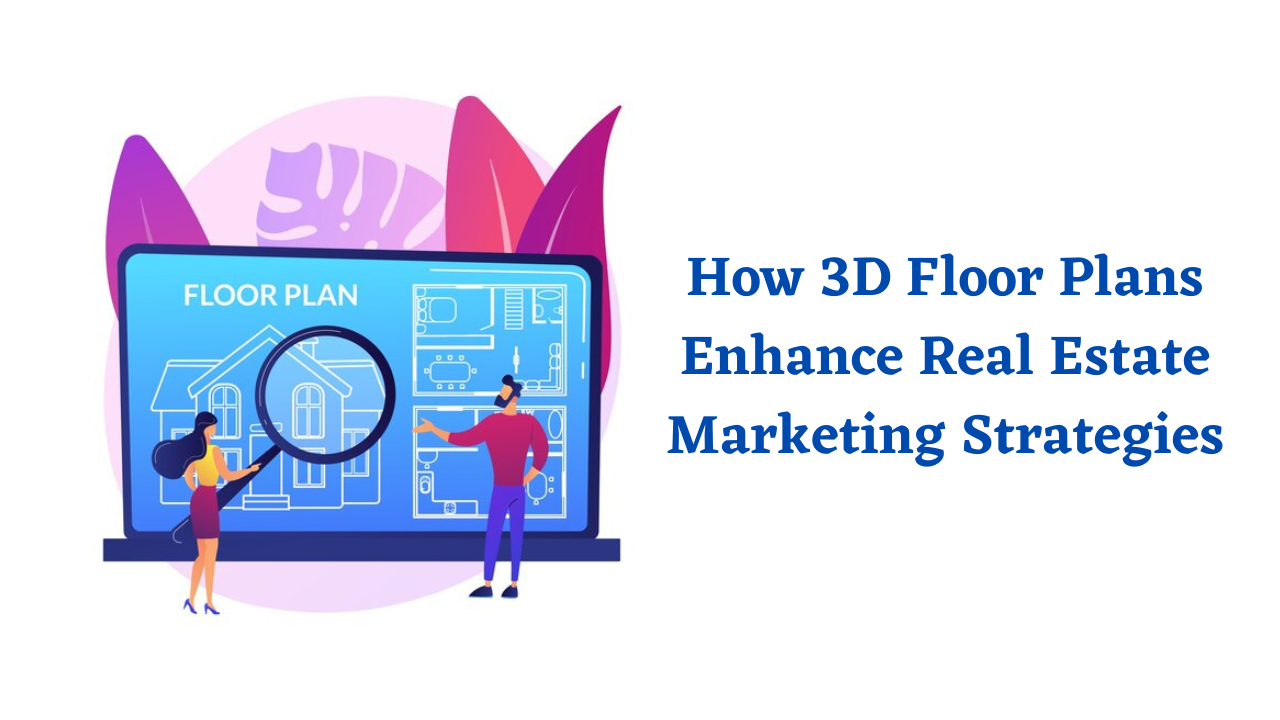
In today’s digital age, the real estate industry is undergoing a transformative shift, and 3D floor plans are at the forefront of this revolution. These immersive visualizations are not just a trend but a powerful tool that can significantly impact your property marketing strategies.
In this blog post, we’ll explore how 3D floor plans are changing the way and why you should consider incorporating them into your real estate marketing toolkit.
What are the 3D Floor Plans?
Traditionally, property listings relied on static images, lengthy text descriptions, and physical visits to showcase homes. However, this approach had limitations. It often left potential buyers with unanswered questions, making the decision-making process lengthy and uncertain.
3D floor plans are detailed, three-dimensional representations of indoor spaces, typically used in real estate marketing and interior design. They offer a visual representation of a property’s layout, helping potential buyers, renters, or clients to better understand the spatial arrangement of rooms and features. Unlike traditional 2D , 3D floor plans provide a more immersive and realistic view, often including details like furniture placement and decor to give viewers a sense of the property’s potential.
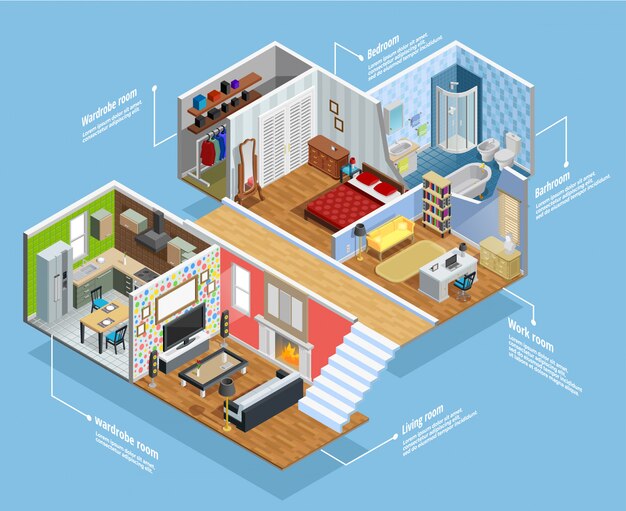
These 3D models are created using specialized software and can be customized to showcase specific design elements, such as color schemes, flooring materials, or furniture styles. They are valuable tools for real estate agents, property developers, and interior designers to enhance their marketing strategies and convey the full potential of a space to their clients or customers.
Top 10 Benefits of 3D Floor Plans for Real Estate Marketing
Here is the main advantages of using 3D floor plans for real estate marketing:
1. Enhanced Visualization:
3D floor plans provide a realistic, immersive experience for buyers. They can visualize the layout, flow, and spatial arrangement of a property more effectively than traditional 2D plans. This visualization helps buyers better understand the property’s potential and layout.
2. Engaging Experiences:
These plans engage viewers more effectively than static images. Users can virtually move through the property, zoom in on specific areas, and get a feel for the flow and layout.
3. Minimized Surprises:
It reduces the chances of surprises during physical visits. They help buyers understand how their furniture might fit and give them a better sense of the property’s potential.
4. Competitive Edge:
Real estate professionals using plans gain a competitive edge. These modern marketing tools attract more potential buyers, especially in the digital age when online listings are critical.
5. Cost-Efficiency:
While creating a 3D floor plan may require an initial investment, they can save money in the long run. They reduce the need for physical brochures and can replace expensive staging.
6. Wider Reach:
It can be easily shared online and through various digital platforms. This widens the reach of a property listing, attracting potential buyers from different locations.
7. Time Savings:
Both buyers and real estate agents save time with help of 3d floor plans. Buyers can rule out properties that don’t suit their needs based on the virtual tour, and agents can focus on more serious inquiries.
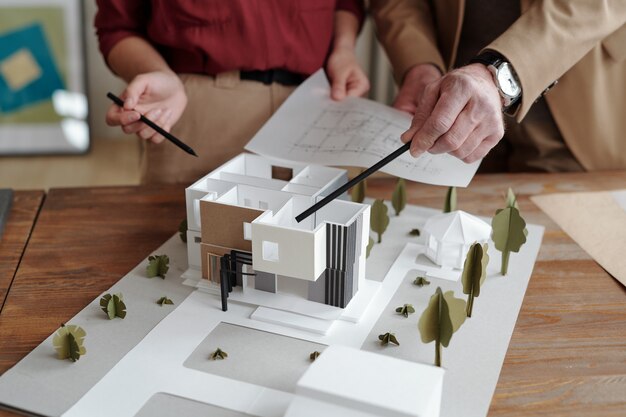
8. Customization:
These plans can be customized to showcase a property’s unique features, piquing the interest of potential buyers.
9. Adaptability:
it is adaptable for different marketing materials, from websites and social media to brochures and presentations. This flexibility ensures a consistent and engaging marketing strategy.
10. Data Insights:
Analytical tools can track user engagement with 3D floor plans, providing valuable insights into which parts of a property are most attractive to potential buyers. This data can inform future marketing strategies.
Impact of 3D Floor Plans for Buyer Engagement
1. Accurate Representation:
3D floor plan offer a highly accurate representation of the property. Buyers can see the proportions of rooms, the placement of windows, and how different areas connect. This accuracy builds trust and confidence in the property listing.
2. Improved Understanding:
Buyers often struggle to interpret complex architectural drawings. 3D floor plans simplify this process. They make it easier for buyers to understand the property’s layout, size, and how their furniture and belongings might fit into the space.
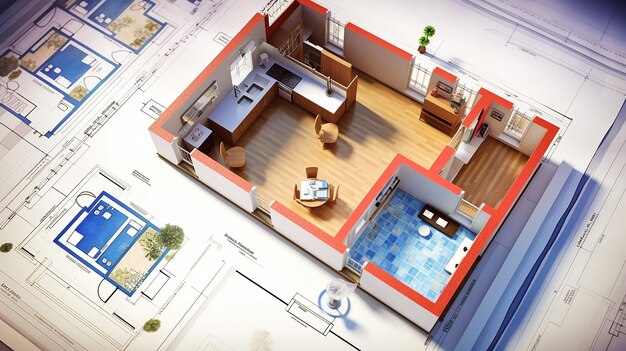
3. Emotional Connection:
3D floor plans can evoke emotions and create a connection between the buyer and the property. When buyers can “walk through” the space virtually, they can start to imagine themselves living there. This emotional connection can drive interest and engagement.
4. Reduced Site Visits:
By offering a comprehensive view of the property online, 3D floor plans reduce the need for physical site visits. Buyers can explore the property remotely, saving time and effort. This convenience leads to more serious inquiries from motivated buyers.
5. Better Decision-Making:
With a clearer understanding of the property, buyers can make more informed decisions. They can assess if the property meets their needs and preferences without the pressure of an on-site visit.
6. Increased Engagement:
Properties with 3D floor plans often receive higher engagement rates on real estate listings. Buyers are more likely to spend time exploring the listing, clicking through images, and requesting additional information.
Top 5 Software Used for Designing 3D Floor Plans in Real Estate
Designing 3D floor plans for real estate requires specialized software or tools that are capable of creating detailed and immersive representations of properties. Here are some of the commonly used software and tools for designing:
SketchUp:
SketchUp is a popular 3D modeling software known for its user-friendly interface. It’s widely used by real estate professionals and designers to create 3D floor plans. It offers a free version, SketchUp Free, and a more advanced paid version, SketchUp Pro.
AutoCAD:
AutoCAD is a versatile software used in various industries, including architecture and real estate. It provides 2D and 3D drafting and modeling capabilities, making it suitable for creating detailed plans.
Revit:
With Autodesk is a Building Information Modeling (BIM) software that’s highly regarded in the architecture and real estate sectors. Revit creates 3D floor plans and offers advanced features for collaborative design.
Floor planner:
Floor planner is an online tool that simplifies the creation of plans. It’s user-friendly and doesn’t require extensive design experience. It’s often used by real estate agents and homeowners.
Sweet Home 3D:
Sweet Home 3D is a free, open-source interior design software. While it’s primarily used for interior design, it can also be used to create basic 3D floor plans for real
In conclusion, 3D floor plans are reshaping the real estate landscape. They offer better visualization, engagement, cost-efficiency, and adaptability. These plans help real estate professionals stand out in a competitive market and provide potential buyers with a more immersive and informative experience.
If you’re looking to elevate your property marketing strategies, just drop a message here, or contact us at info@shalindesigns.com to embrace 3D floor plans in a forward-thinking move that can lead to faster sales and greater client satisfaction. Don’t miss out on this revolution; get the power of 3D floor plans today with Shalin Design Services.
