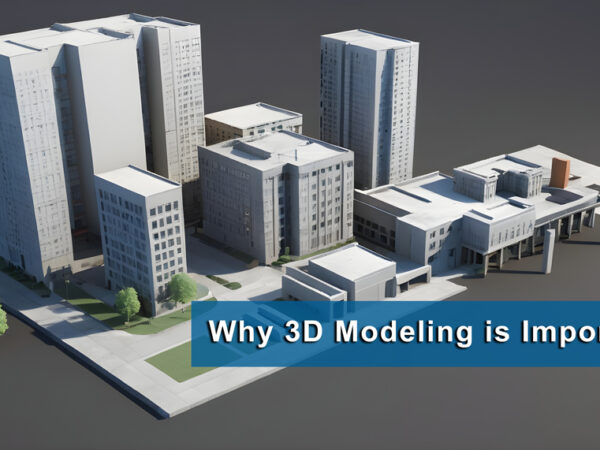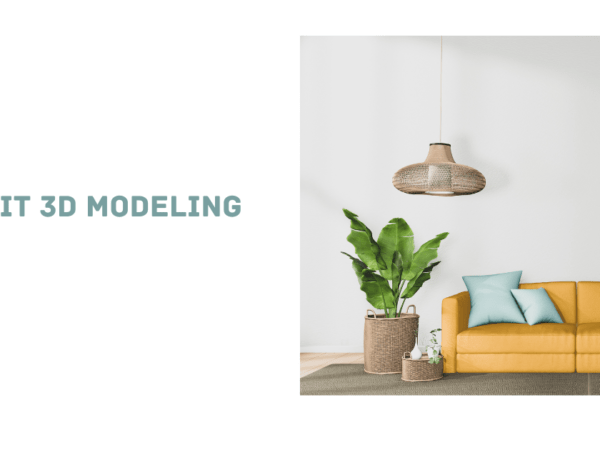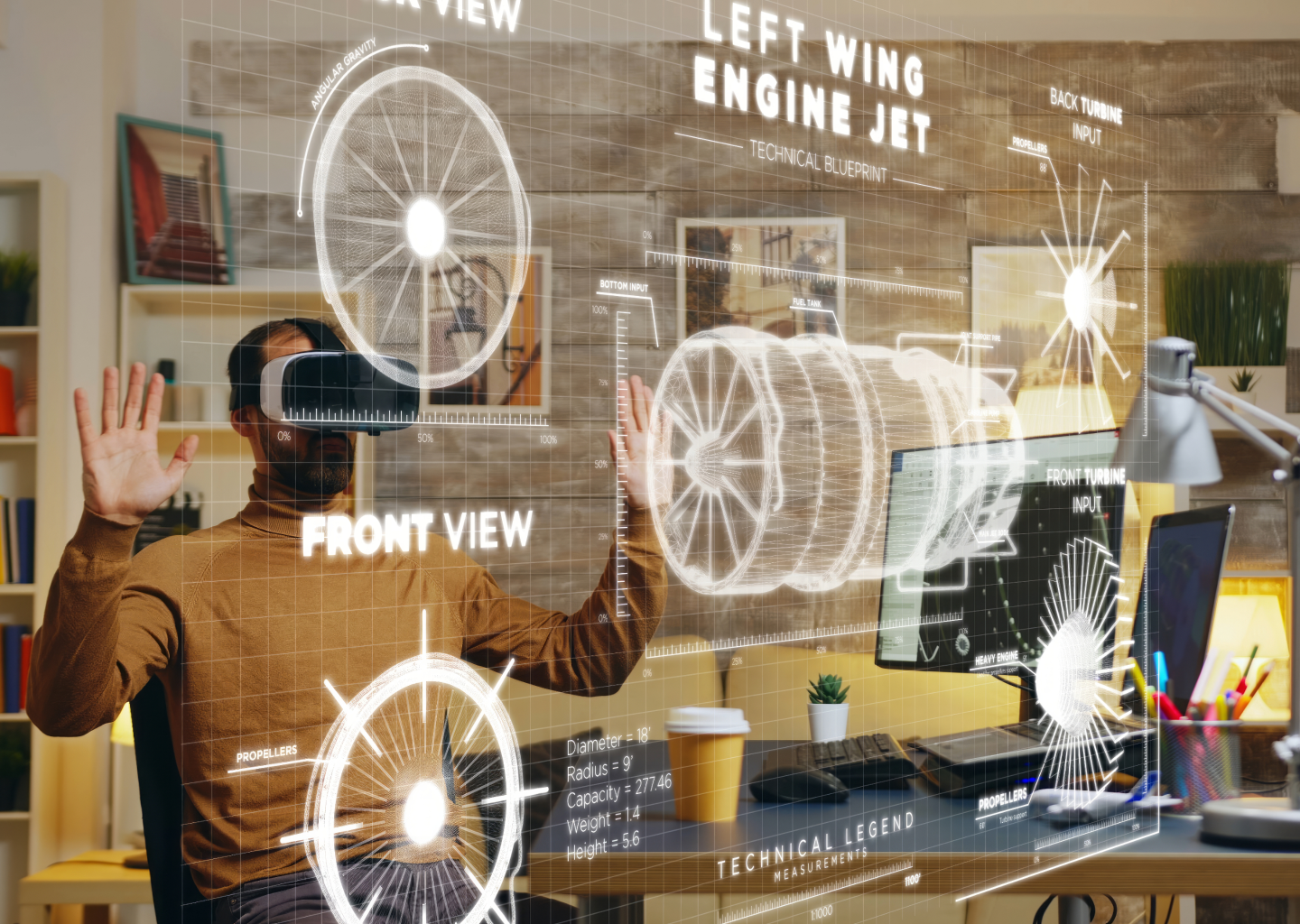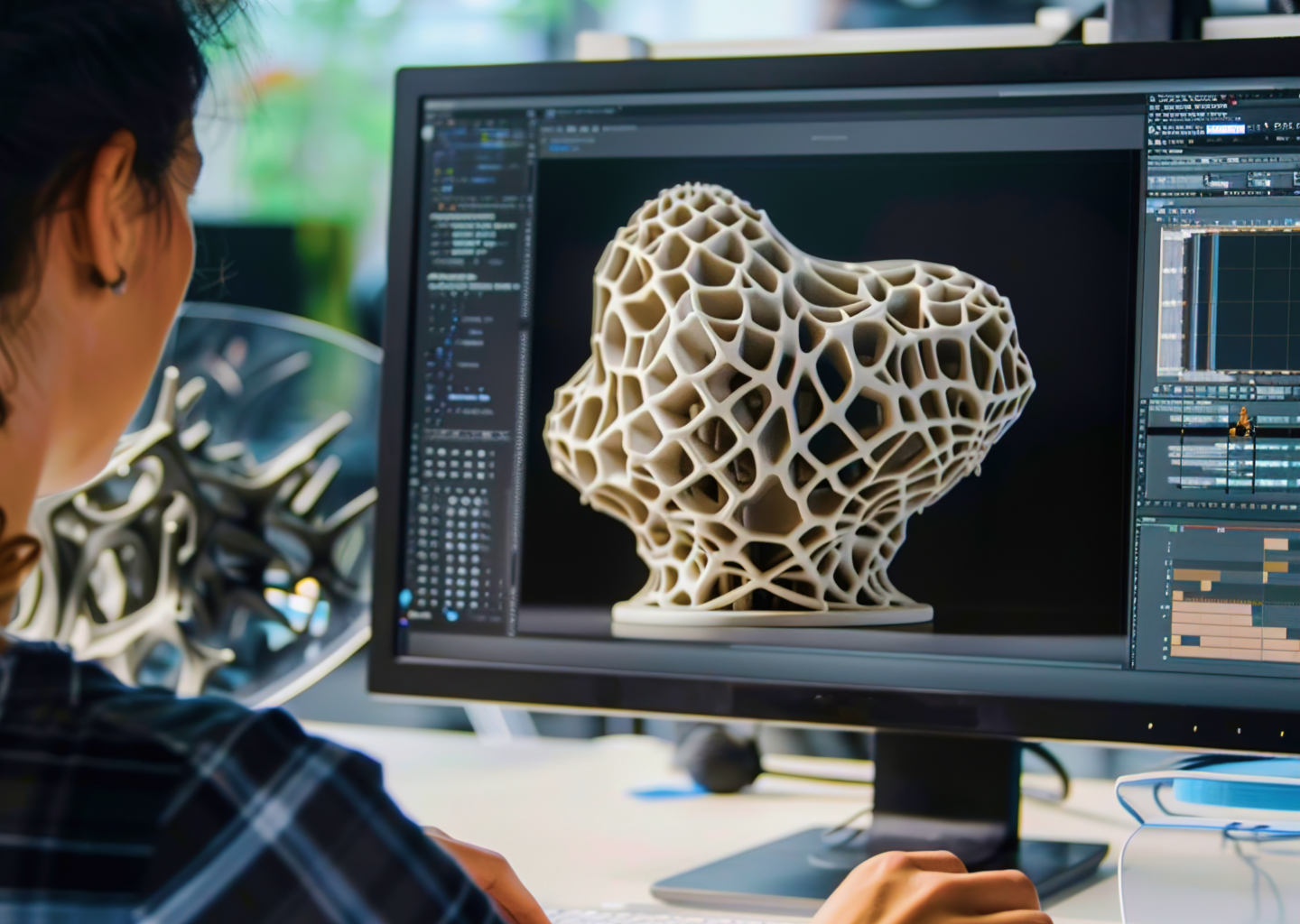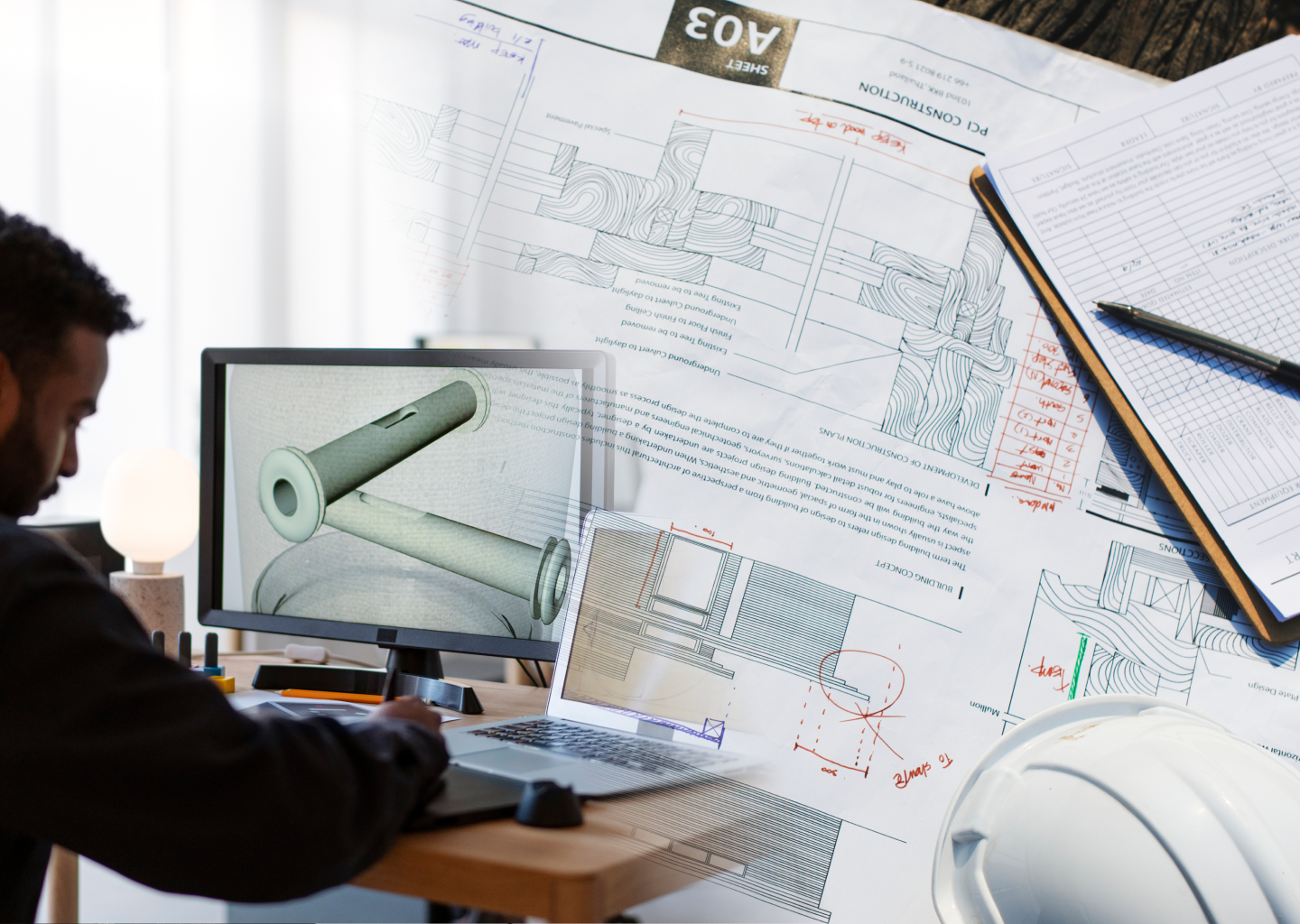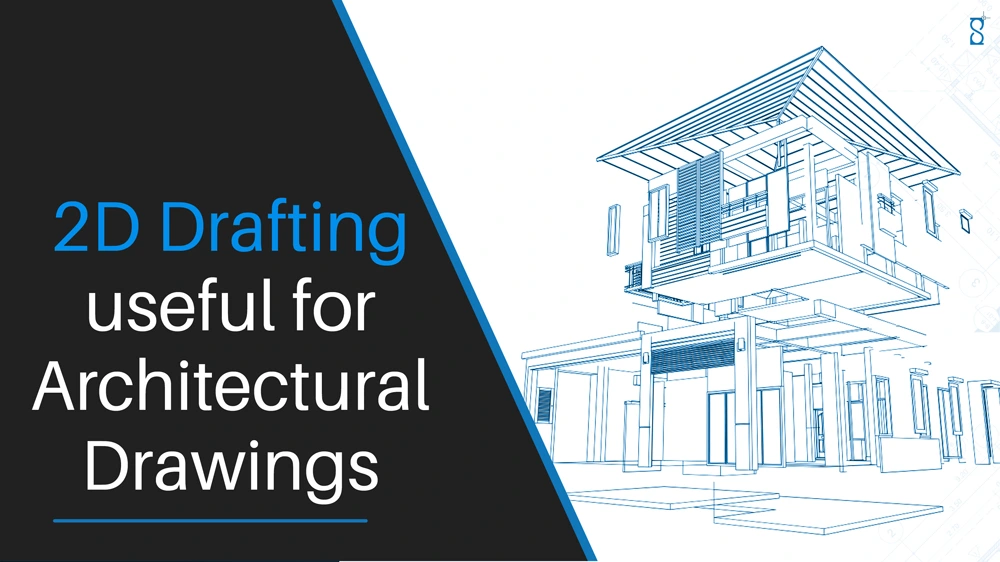
Introduction to 2D Drafting in Architecture
In the realm of architecture, 2D drafting remains an indispensable tool despite the rise of advanced 3D modeling techniques. This traditional method is crucial for creating detailed and precise architectural drawings that form the blueprint of any construction project. Our comprehensive guide delves into the significance of 2D drafting services in architectural design, highlighting its benefits, applications, and role in ensuring accuracy and efficiency.
The Role of 2D Drafting in Architectural Design
Precision and Clarity
2D drafting provides a clear and precise representation of architectural plans. Unlike 3D models, which can sometimes obscure details with their complex perspectives, 2D drafts offer a straightforward view of the layout, dimensions, and relationships between different components. This clarity is essential for ensuring that all elements of the design are accurately communicated to builders and contractors.
Simplified Communication
2D drawings are universally understood in the architectural community, making them an effective medium for communication. They serve as a common language between architects, engineers, and builders, facilitating a shared understanding of the design intent. This ease of communication helps prevent misunderstandings and errors during the construction phase.
Efficient Design Review and Revisions
One of the key advantages of 2D drafting is its efficiency in the design review and revision process. Architects can quickly make adjustments to the drawings without the need for extensive re-rendering. This agility is crucial for accommodating client feedback and refining designs to meet project requirements.
Key Components of 2D Architectural Drawings
Floor Plans
Floor plans are the foundational elements of 2D drafting. They provide a bird’s-eye view of the layout, showing the arrangement of rooms, walls, doors, and windows. Floor plans are essential for understanding the spatial organization and flow of the building.
Elevations
Elevations depict the exterior view of a building from various angles. They provide detailed information about the façade, including the placement of doors, windows, and other architectural features. Elevations are crucial for visualizing the final appearance of the building.
Sections
Sections are vertical cuts through a building, showing internal structures and spaces. They offer insights into the height and relationship of different levels, including the positioning of stairs, elevators, and structural elements. Sections are vital for understanding how the building will function internally.
Site Plans
Site plans, which show the building’s placement on a property, are drafted in 2D to illustrate land contours, access points, and surrounding features. This drawing helps in evaluating the impact of the building on its environment and is crucial for site development and planning permissions.
Detail Drawings
Detail drawings, including those for specific construction elements like staircases or window assemblies, use 2D drafting to provide an in-depth look at construction details. These drawings help ensure that every element is built to specification and often include dimensions and material information.
Construction Drawings
Construction drawings combine various types of 2D drawings to provide a comprehensive guide for builders. These include plans, elevations, sections, and details, all crucial for accurate construction and implementation of the design.
Reflected Ceiling Plans
Reflected ceiling plans, showing the layout of ceiling elements like lighting fixtures and HVAC systems, are also drafted in 2D. These plans help in coordinating ceiling installations with other building components.
Benefits of 2D Drafting in Modern Architecture
Cost-Effectiveness
2D drafting is generally more cost-effective compared to 3D modeling. The process requires fewer resources and less time, making it a budget-friendly option for initial design phases and smaller projects.
Compatibility with Building Codes
2D drawings are widely accepted by regulatory authorities and are often required for building permit applications. Their compatibility with building codes ensures that the design meets legal and safety standards.
Ease of Integration with Other Tools
2D drafting can be easily integrated with other design tools and software. For example, 2D plans can be imported into 3D modeling software to provide a base for further development. This integration allows for a seamless transition between different stages of the design process.
Best Practices for Effective 2D Drafting
Use Standardized Symbols and Notations
Adhering to standardized symbols and notations ensures consistency and clarity in 2D drafts. This practice helps in maintaining uniformity across different projects and facilitates better understanding among all stakeholders.
Maintain Accurate Scales and Dimensions
Accuracy in scales and dimensions is critical for the effectiveness of 2D drafting. Ensuring that all measurements are precise helps avoid discrepancies during construction and ensures that the final building matches the intended design.
Regularly Update Drawings
Regular updates to 2D drafts are essential for reflecting design changes and modifications. Keeping drawings current ensures that all parties involved have access to the latest information, reducing the risk of errors and miscommunication.
Conclusion
2D drafting continues to play a pivotal role in architectural design by offering clarity, precision, and cost-effectiveness. Its benefits in communication, design review, and integration with other tools make it an invaluable asset in the architecture industry.
For those looking to enhance their drafting capabilities, exploring the benefits of outsourcing architectural drafting services can provide additional advantages. By following best practices and leveraging the strengths of 2D drafting, architects can ensure successful project outcomes and maintain high standards of design accuracy.
Unlock the full potential of your architectural projects with our expert 2D drafting services! Get precise, cost-effective drawings today and ensure flawless communication and execution. Contact us now!


