Shalin Design has an HVAC specialist familiar with duct branch dimensions, cut lengths, pipe insulation thickness, duct branches, and much more. Therefore, we provide accurate and detailed shop drawings that help accomplish your work on time. Our HVAC duct coordination drawing enables you to create synergy in the entire system.
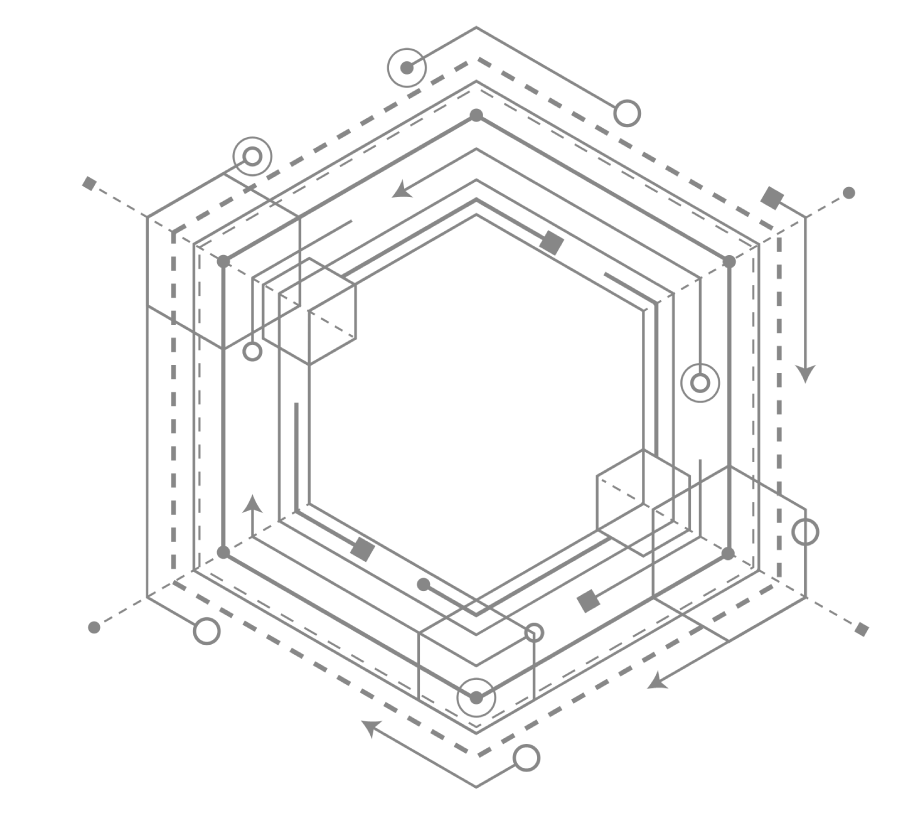
HVAC Duct Shop Drawing Services Company
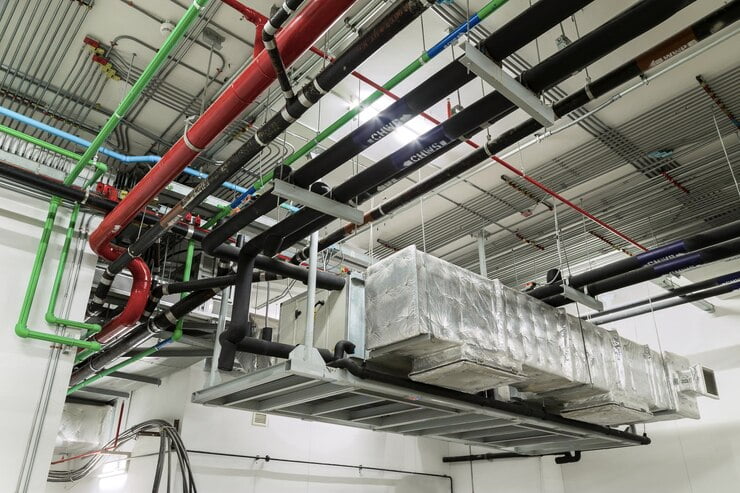
HVAC Duct Shop Drawing Services at Shalin Design
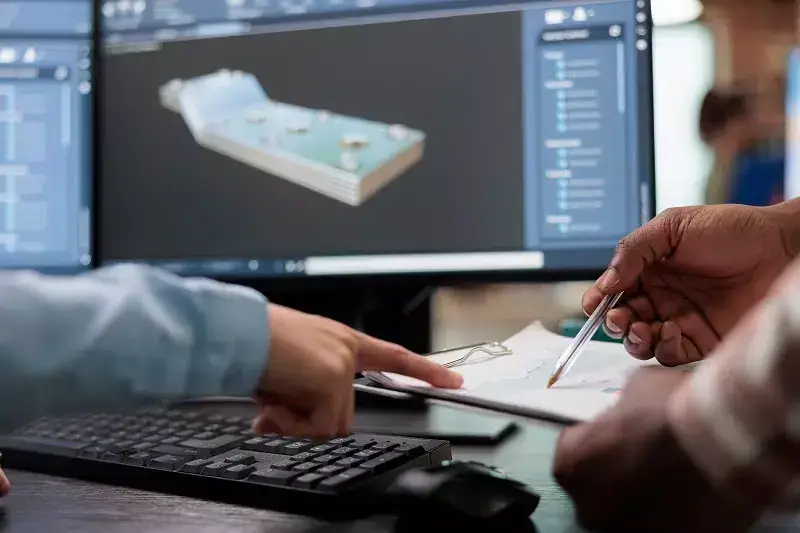
- HVAC Load Calculations: Our HVAC load calculation displays the exact amount of BTUs a particular space requires for sufficient heating and cooling.
- HVAC Pipe Sizing and Layout Design: Our design and drawings specify HVAC duct pipe sizes and layouts with precise dimensions and annotations.
- 3D Piping & Ducting Modeling: Our engineers prepare 2D shop drawings for HVAC ducts in your project. Based on them, our 3D modelers prepare 3D piping and ducting models to visualize the entire system and detect errors earlier.
HVAC Duct Component Drawing Services
- Ventilation Isolator Design: We designed a ventilation isolator to cut the noise pollution and vibration caused by the blowers at the beginning and end of the duct.
- Stack Boots & Heads Design: We design stack boots and heads to facilitate air movements vertically in the duct.
- Take-offs Design: We design HVAC ducts, the main duct branches into subsidiary ducts, and in due course, we design snape in the attachment/connection method.
- Smoke & Fire Damper Design: Our design takes care of the safety by placing smoke and fire dampers in the duct. The smoke damper detects smoke in the ventilation/air supply system.
- Fire Damper Design: Our HVAC duct shop drawings include fire dampers that break the electric supply in the case of fire incidents due to electricity.
- Volume Control Dampers Design: The design includes volume control dampers to control the volume/bulk of air entering the duct system.
- Turning Vanes Design: Our design introduces windbreakers where the airflow directions change. It reduces air pressure or turbulence due to airflow. It gives airflow in the desired order.
- Terminal Units Design: We design a terminal unit in every thermal zone and might comprise a heating or cooling coil. We use three types of terminal units in the design: fan-powered mixing boxes, VAV boxes, and terminal induction units.
- Air Terminals Design: We use different types of air terminals, including grills, diffusers, and registers.
- Plenum Design: We carefully design plenum in the collection and distribution units.
HVAC Duct Shop Drawing Process at Shalin Design
We identify design patterns for each unit, including heating, cooling, and ventilation.
We prepare prototypes for each unit and evaluate them for various metrics.
HVAC has several components, so we prepare polished designs for each and prepare drawings for manufacturing.
We optimize the entire design with coordination drawings to cut the HVAC system's size, length, and material requirements.
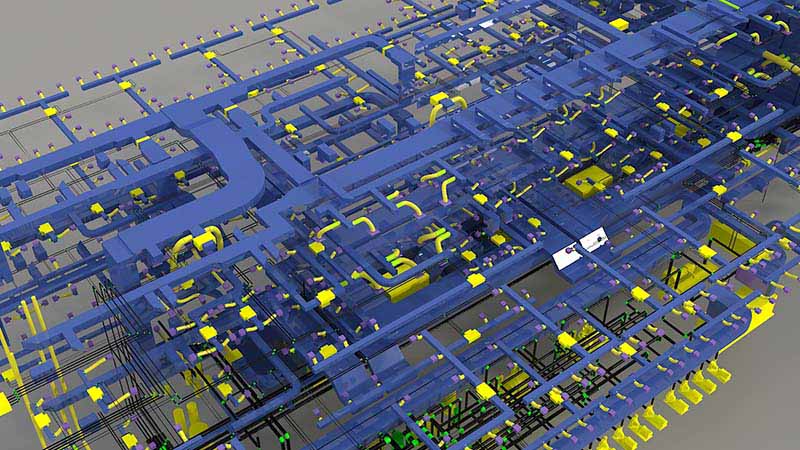
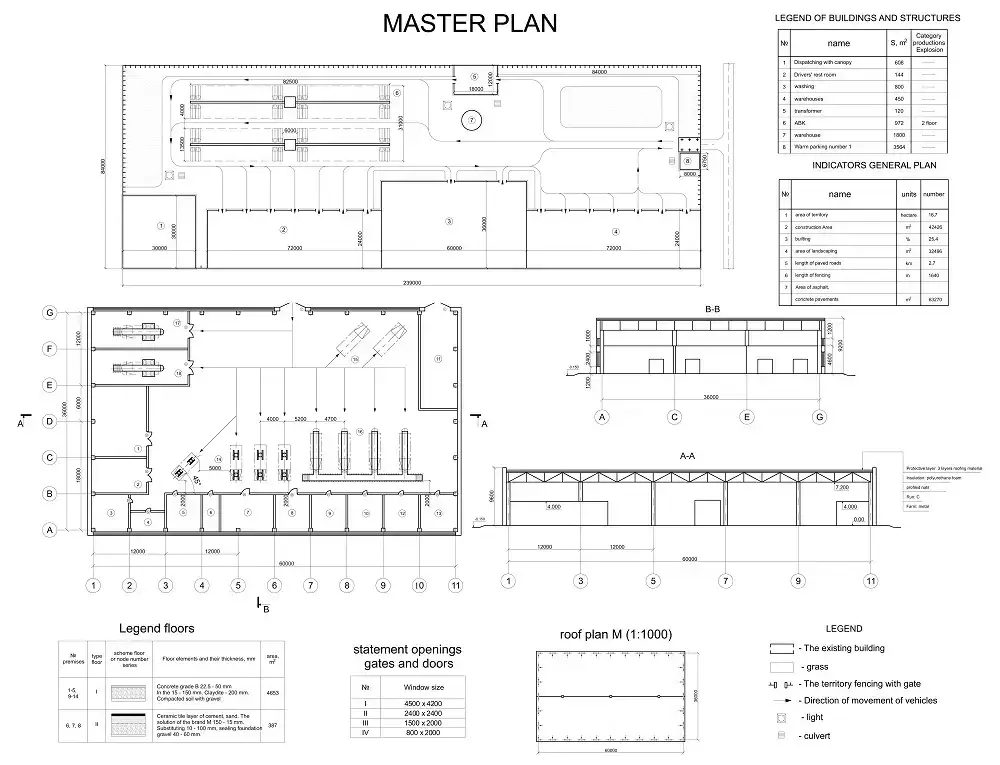
We segment each task and estimate the hours of work each segment needs. We apply the best rates in the industry and prepare a ballpark proposal for the design project.
We prepare shop drawings with technical specifications, annotations, and callouts.
We accomplish 2D HVAC shop drawings with the required details and specifications for each HVAC component.
Based on 2D HVAC duct shop drawings, we prepare 3D models of each HVAC component with suitable placements and coordination. In HVAC simulation, we use particle animation techniques to count air flow, temperature, humidity, and other parameters.
Shalin Design: An Excellent Destination for HVAC Duct Shop Drawings
At Shalin Design, we select talents as our in-house team and provide enough training and opportunities to work on live HVAC duct design projects. Our drafters and designers are familiar with each component in the HVAC duct system and capable of designing customized layouts and options meeting your bespoke requirements. Our engineers are certified and qualified in the industry.
We use the latest CAD and 3D modeling software, hardware, and plugins/extensions to prepare HVAC duct shop drawings meeting its standards and quality. Moreover, our design team is excellent at communicating with clients across the globe.
We create shop drawings for HVAC duct systems with accuracy and details that ultimately help manufacturers and fabricators to work on them. Our design proves futuristic and scalable if needed in the future.
Our expertise leads to delivering results within the shortest timeline and with high-quality throughputs. We scale the team when we see increased complexities in work and always keep our promise of on-time delivery.
We offer highly competitive rates in the market without lowering our quality of work and promise on-time delivery. Moreover, we take measures to save design time along with a suggestion to save material and the project's overall cost.
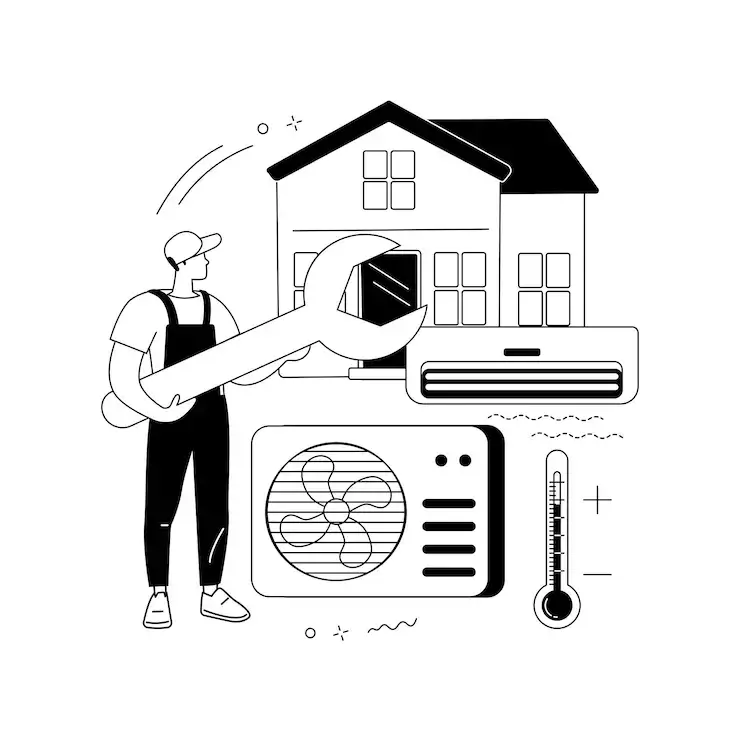
Get A Free Quote
You are familiar with our extended HVAC duct shop drawing services. You can place your project brief on the table and get a free quote.