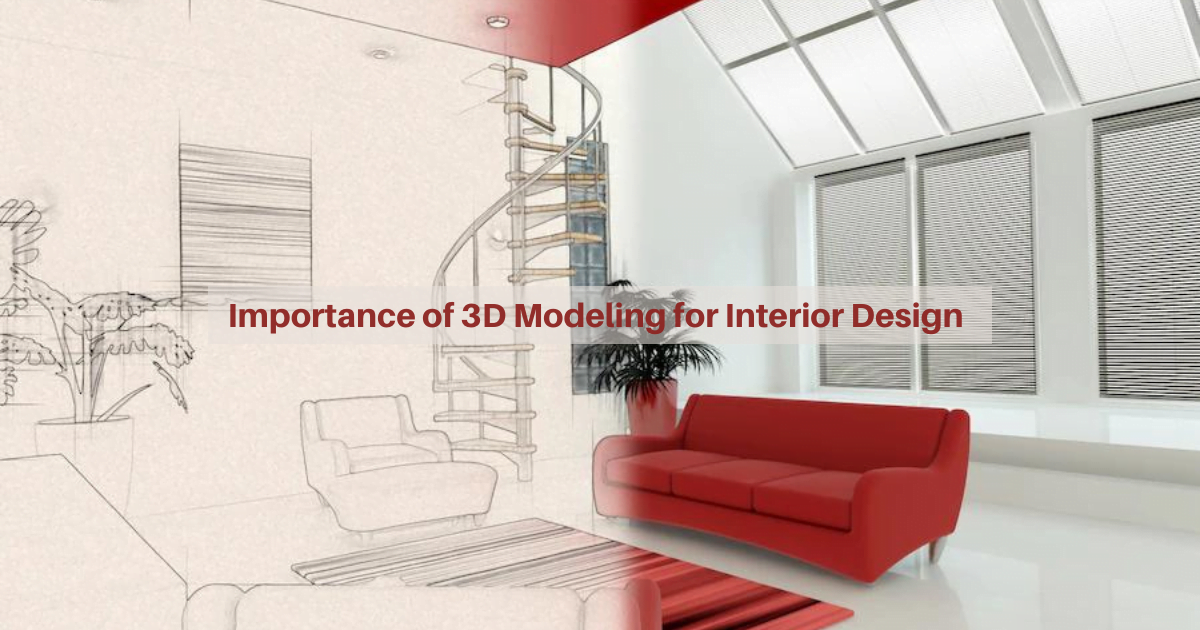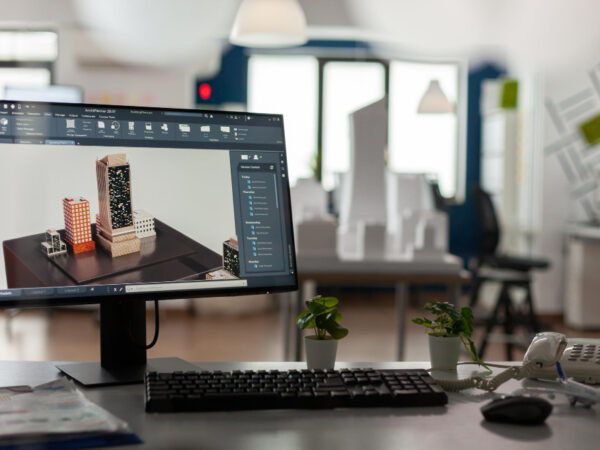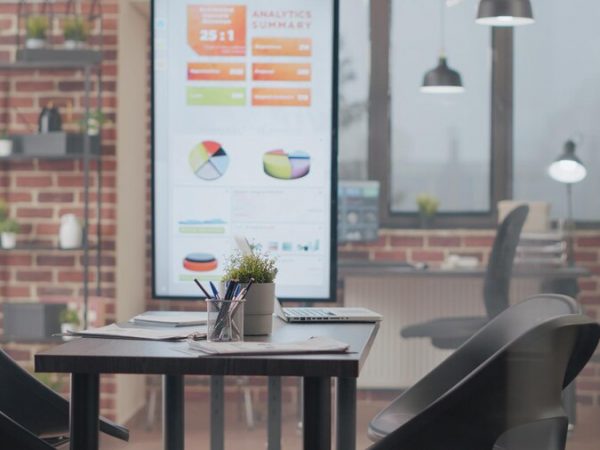
Imagine stepping into your dream home, virtually. You can see the sunlight filtering through textured curtains, the plushness of the rug beneath your feet, and the way the furniture seamlessly blends together. This isn’t magic; it’s the power of 3D modeling for interior design.
Traditionally, interior design relied on 2D floor plans and sketches. While these methods have their place, they often leave room for misinterpretation and a disconnect between the designer’s vision and the client’s understanding. 3D modeling bridges this gap, transforming the way we design and experience interior spaces.
The Power of 3D Modeling
3D modeling involves creating digital representations of physical objects or spaces. Interior designers use specialized software to build virtual models of rooms, furniture, and décor. These models aren’t just static images – they’re dynamic, allowing designers to explore layouts, experiment with color schemes, and visualize the final product in stunning detail.
Benefits of 3D Modeling Design
3D modeling isn’t just about creating stunning visuals; it offers a multitude of benefits throughout the design process:
Enhanced Communication: A clear picture is worth a thousand words, especially in design. 3D models allow for a more transparent and collaborative process between designers and clients. Clients can provide feedback on specific elements, leading to a more refined and approved design.
Streamlined Design Process: With 3D models, experimenting with different layouts, furniture configurations, and color schemes becomes a breeze. Designers can quickly test and iterate on ideas, saving time and resources.
Error Detection and Prevention: 3D models can expose potential issues early on, such as furniture placement conflicts or layout flow problems. This proactive approach minimizes costly rework later in the project.
Increased Client Satisfaction: By giving clients a clear idea of the finished product, 3D models lead to higher satisfaction rates. Clients feel more confident in their design choices, reducing the risk of last-minute changes.
The Power of Photorealistic Rendering
3D modeling leaps forward with photorealistic rendering. This advanced technique generates high-quality images that are virtually indistinguishable from photographs. Imagine showcasing a variety of design options with stunning visuals, complete with realistic lighting and textures. This elevates design presentations and creates a truly immersive experience for clients.
The Power of 3D Modeling Services
3D modeling isn’t just about creating pretty pictures. It offers a valuable tool for various aspects of interior design:
Space Planning: 3D models can help determine optimal furniture placement, traffic flow, and functionality within a space.
Lighting Design: Lighting plays a crucial role in setting the mood and ambiance of a space. 3D models allow for accurate lighting simulations, ensuring a well-lit and visually appealing environment.
Custom Design Integration: 3D modeling can be used to visualize custom elements like built-in furniture or unique architectural features, ensuring seamless integration into the overall design.
The Future of 3D Modeling Design
3D modeling is rapidly becoming an essential tool for interior designers. As technology advances, we can expect even more sophisticated features and applications, such as:
Virtual Reality (VR) Walk-throughs: Imagine experiencing your dream space in a fully immersive VR environment. This technology allows for a truly experiential design process.
Augmented Reality (AR) Overlays: AR technology can overlay a 3D model onto the actual space, allowing clients to see how the design will translate into reality.
By embracing 3D modeling services, interior designers can elevate their projects, improve communication with clients, and ultimately deliver more successful and satisfying spaces.
If you’d like to learn more about the specifics of 3D interior design, check out our comprehensive blog post, Everything You Need to Know About 3D Interior Design. This in-depth guide will explore the different types of 3D modeling software and the benefits for designers and clients.
Conclusion
3D modeling has revolutionized the world of interior design. Creating realistic and interactive representations of spaces, it fosters better communication, streamlines the design process, and leads to increased client satisfaction. As technology evolves, we can expect even more exciting possibilities with virtual reality and augmented reality integrations.
Ready to experience the power of 3D modeling for your next interior design project? Contact us today to discuss your vision and explore how we can bring your dream space to life.



