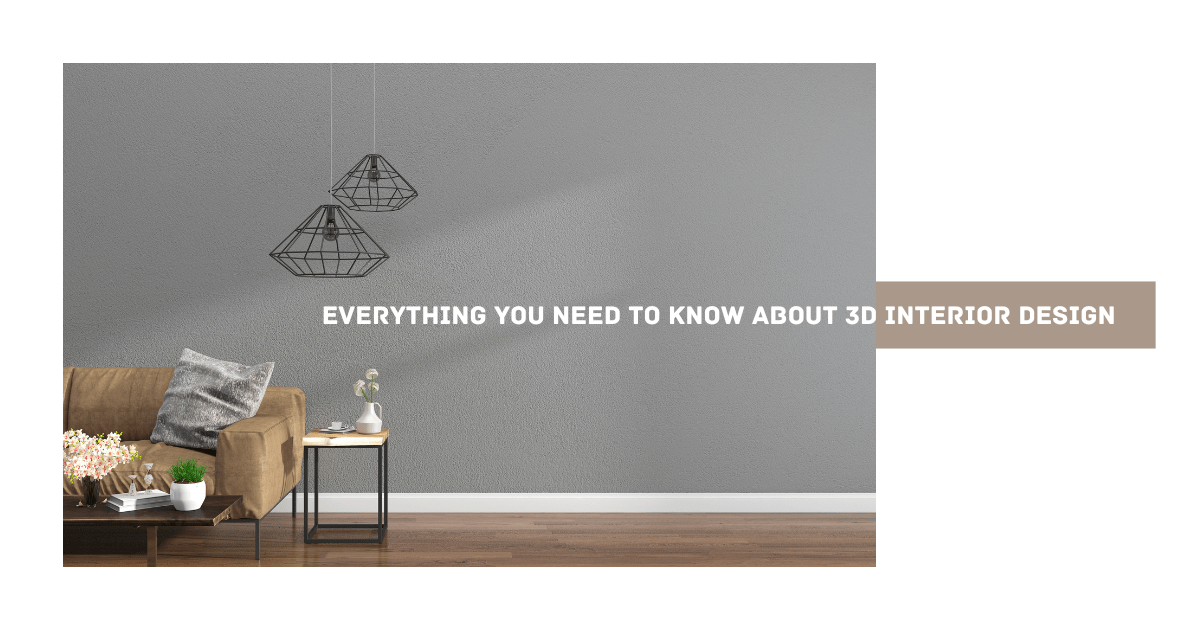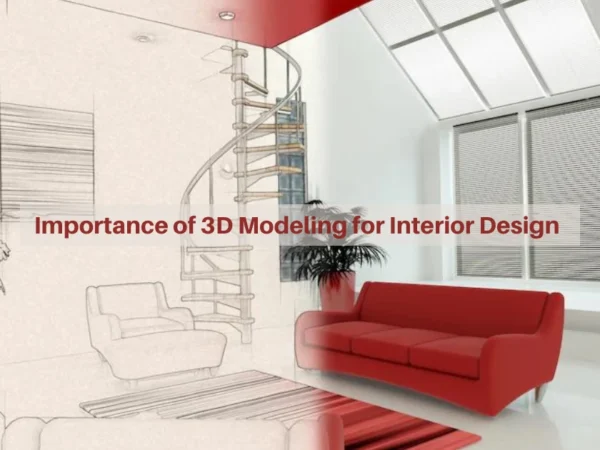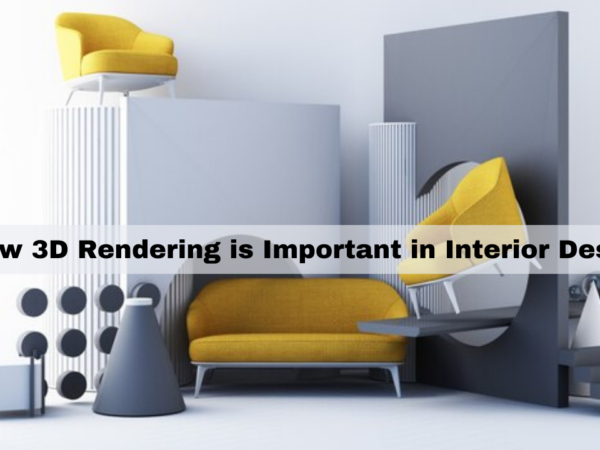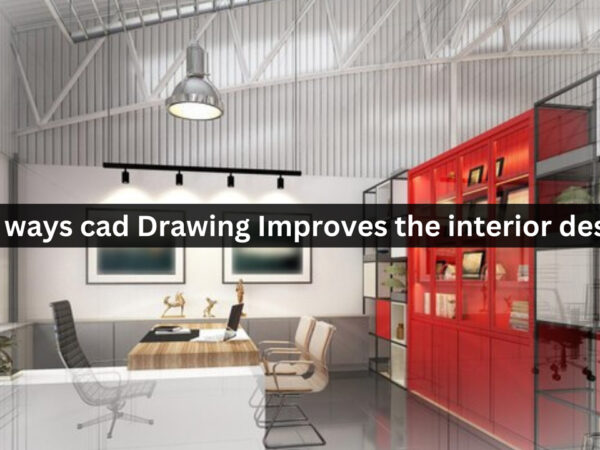
Gone are the days of relying solely on flat sketches and 2D floor plans to envision your dream space. 3D interior design has revolutionized the way we conceptualize and create our living environments. It’s like stepping into a portal, allowing you to explore your future haven before a single hammer even touches a nail.
But what exactly is 3D interior design, and how can it benefit you? Buckle up, design enthusiasts, because we’re diving deep into this transformative realm.
What is 3D Interior Design?
Gone are the days of relying solely on flat sketches and 2D drawings for interior project. 3D interior design takes your dream space and crafts a digital replica, complete with depth, texture, and lighting. Think of it as a virtual walkthrough of your soon-to-be haven. This technology utilizes 3D modeling software to create realistic representations of walls, furniture, decor, and everything in between.
Why Choose 3D Interior Design?
Here’s why 3D interior design should be your secret weapon for your next renovation project:
Visualize Your Dreams: No more deciphering cryptic blueprints! 3D renderings allow you to see your space from any angle, exactly as it will appear once finished. This eliminates guesswork and ensures you’ll love the final product.
Make Informed Decisions: Experiment with different layouts, color schemes, and furniture arrangements before committing. The 3D design makes it easy to tweak details and ensure everything flows seamlessly.
Catch Potential Pitfalls Early: Identify potential issues like awkward furniture placement or cramped walkways before construction begins. This saves you time, money, and the headache of mid-project revisions.
Boost Client Confidence: For professional interior designers, 3D renderings are a powerful communication tool. They allow you to showcase your vision to clients in a way that traditional methods simply can’t match, fostering trust and collaboration.
Increase Sales Potential: In the world of real estate, first impressions are everything. 3D visualizations can be a game-changer for selling properties. Potential buyers can virtually experience the space, igniting their imagination and propelling them towards a purchase decision.
The 3D Interior Design Process
The world of 3D design might seem complex, but the process is surprisingly smooth. Here’s a simplified breakdown:
Consultation: This initial discussion allows the designer to understand your style, needs, and budget. They’ll take measurements of your existing space to ensure an accurate digital representation.
Space Planning: The designer will create a 3D model of your bare space, including walls, windows, and doors. This digital canvas serves as the foundation for your design.
Modeling and Texturing: Furniture, fixtures, and decorative elements are meticulously modeled and textured to create realistic representations. From plush couches to patterned rugs, every detail is meticulously incorporated.
Lighting and Materials: Lighting plays a crucial role in setting the mood and ambiance. The designer will strategically place virtual lights and assign materials with realistic textures to create a lifelike experience.
Refine and Present: Once the initial 3D model is complete, you can collaborate with the designer to make adjustments. Once finalized, the designer will present stunning 3D renderings or even interactive walkthroughs for your approval.
Exploring 3D Interior Design Services
Ready to embrace the power of 3D interior design? Here are some options to consider:
Hire a Professional: Many interior design firms offer 3D design services as part of their packages. This is ideal if you require comprehensive design expertise alongside stunning visualizations.
Freelance Designers: The online landscape is teeming with talented freelance 3D designers. This can be a cost-effective option if you have a clear vision and only require the 3D rendering itself.
DIY Software: For the tech-savvy homeowner, user-friendly 3D design software is readily available. While it may require a learning curve, it offers a budget-conscious way to experiment with basic layouts.
Step into the Future of Design
3D interior design is no longer a futuristic fantasy; it’s an accessible tool that empowers you to create the space of your dreams. With the ability to visualize, tweak, and perfect your design before anything gets built, you’re guaranteed a more satisfying and stress-free renovation experience. So, ditch the flat sketches and embrace the world of 3D. After all, your dream home deserves a stunning virtual preview!
Conclusion
Embrace the future of design and transform your dream space into reality with the power of 3D interior design! This revolutionary technology allows you to visualize your haven in stunning detail before construction begins, ensuring a perfect end result. Whether you’re a homeowner or a professional designer, 3D design offers a multitude of benefits, from eliminating guesswork to boosting client confidence.
Ready to get started? Contact us today to discuss your project and explore how 3D interior design can bring your vision to life.



