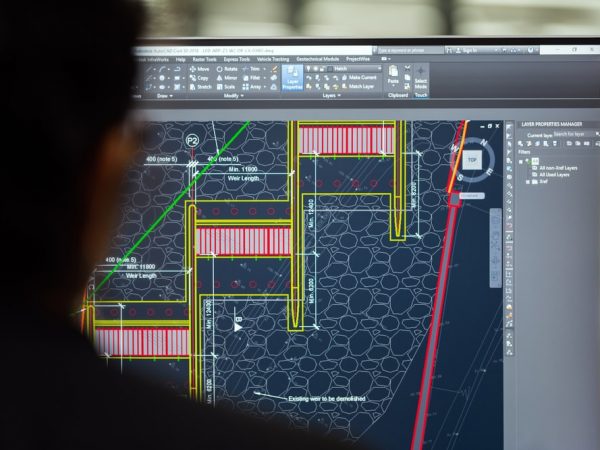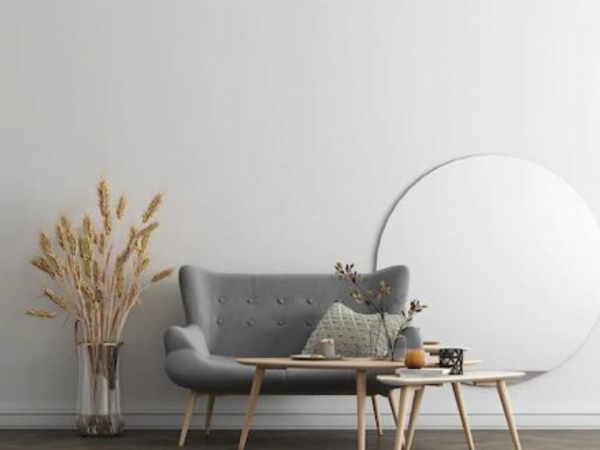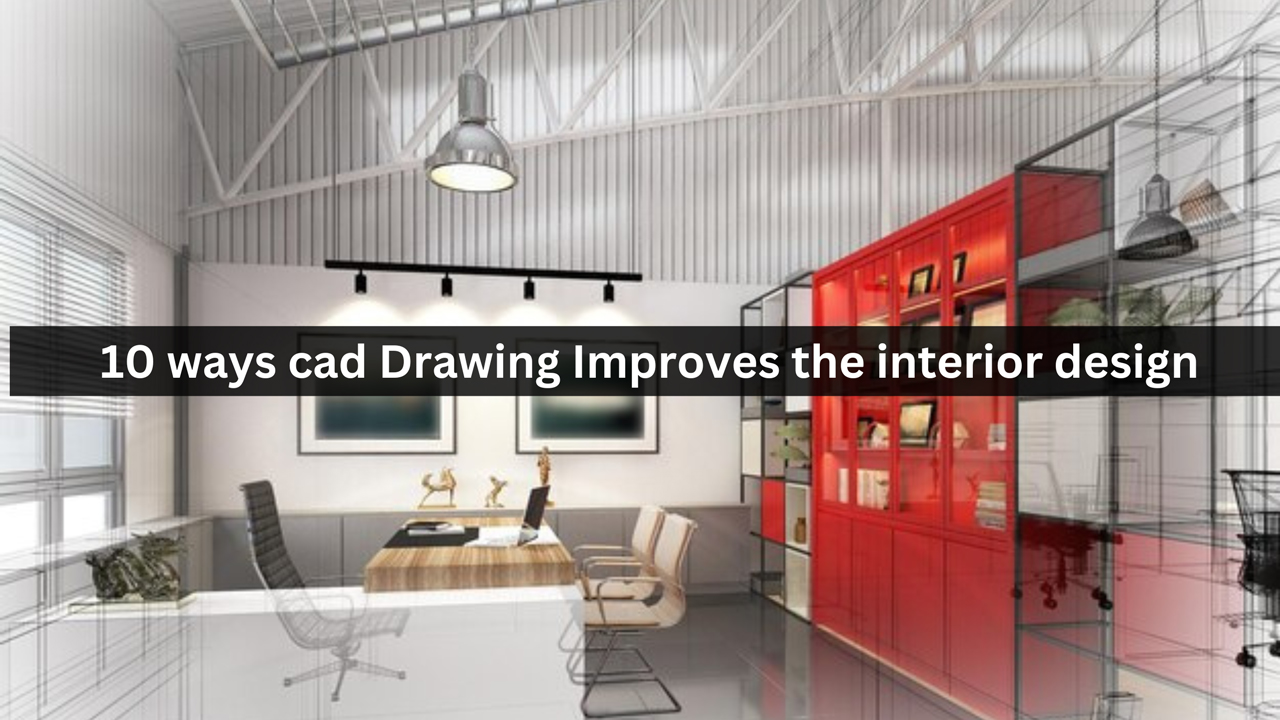
Are you curious about how CAD (Computer-Aided Design) drawing services can transform the world of interior design? In this article, we’ll delve into the exciting realm of CAD Drawing and explore ten incredible ways it enhances the interior design process.
From improving visualization to streamlining collaboration, CAD Drawing is a game-changer that revolutionizes the way designers bring their creative visions to life. Let’s unlock the potential of CAD and unleash the power of creativity in interior design!
What is CAD Drawing?
CAD (Computer-Aided Design) drawing is a digital approach to drafting that has revolutionized the world of design and engineering. It involves using specialized software to create precise and detailed drawings and designs for various purposes.
In CAD drawing, designers, architects, engineers, and other professionals utilize powerful software tools that provide a range of features and functionalities. These tools enable the creation, modification, and visualization of two-dimensional (2D) or three-dimensional (3D) models.
One of the key advantages of CAD drawing is its unparalleled accuracy. CAD software allows for precise measurements, ensuring that every element in the drawing is accurately represented. This accuracy is essential for design professionals who rely on precise calculations and dimensions for their projects.
How does CAD Drawing enhance interior design?
CAD (Computer-Aided Design) drawing significantly improves interior design in several ways:
Visualization:
interior designers can effortlessly create detailed 2D and 3D representations of spaces, allowing clients and designers alike to envision the final design before any physical changes are made. This visual clarity empowers clients to provide valuable feedback and make informed decisions, resulting in designs that truly capture their vision.
Efficient Space Planning:
Gone are the days of endless manual measurements and floor plan sketches. It empowers designers to precisely measure and manipulate elements, making space planning a breeze. By optimizing space utilization, interior designers can create functional layouts that maximize every square inch, ensuring a seamless blend of aesthetics and practicality.
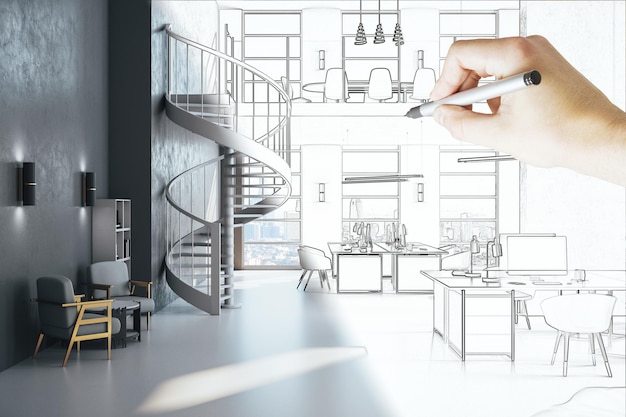
Rapid Iterations:
CAD’s versatility allows designers to experiment with different design options rapidly. Want to explore multiple furniture arrangements? No problem! With CAD, designers can make quick modifications, allowing for endless creative iterations until the perfect design emerges.
Detailed Documentation:
Clear communication is key in interior design projects and it delivers just that. Detailed CAD drawings provide accurate measurements, annotations, and specifications, ensuring seamless communication between design teams, contractors, and clients. This meticulous documentation eliminates guesswork, leading to smoother project execution.
Material and Color Visualization:
it empowers designers to breathe life into their designs by applying various materials, textures, and colors virtually. From sleek marble countertops to warm wooden flooring, clients can visualize different design elements before making any final decisions. This level of realism fuels creativity and fosters a deep sense of collaboration between clients and designers.
Photorealistic Rendering:
Imagine being able to see your interior design vision come to life before construction even begins. With CAD’s high-quality rendering capabilities, designers can create stunning photorealistic images that showcase the final design with incredible accuracy. These visual representations serve as a powerful tool for presenting ideas and capturing the hearts of clients.
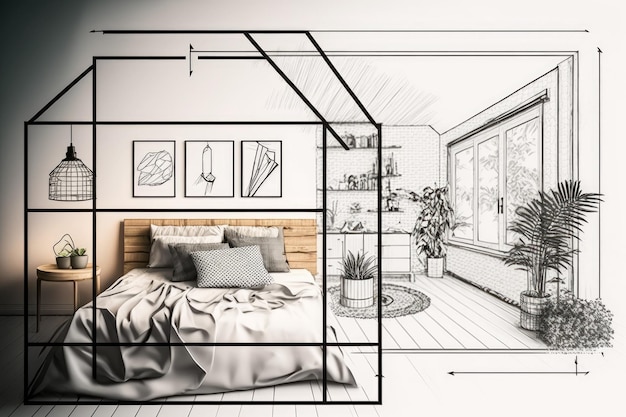
Customization:
It empowers designers to create truly customized solutions by precisely tailoring elements such as furniture, cabinetry, and fixtures to meet specific client needs. From unique storage solutions to one-of-a-kind lighting fixtures, CAD opens doors to endless possibilities and elevates the interior design experience to new heights.
Collaboration:
In the world of interior design, collaboration is key. It can be easily shared and accessed by all stakeholders, facilitating seamless collaboration between designers, architects, engineers, and clients. This accessibility nurtures a collaborative environment where ideas flow freely, leading to innovative and harmonious designs.
Cost and Time Efficiency:
Thanks to CAD’s precision and accuracy, designers can estimate material quantities with confidence, reducing the chances of errors, reworks, and wastage. This streamlined approach translates into cost and time savings during the execution phase, ensuring that projects stay on schedule and within budget.
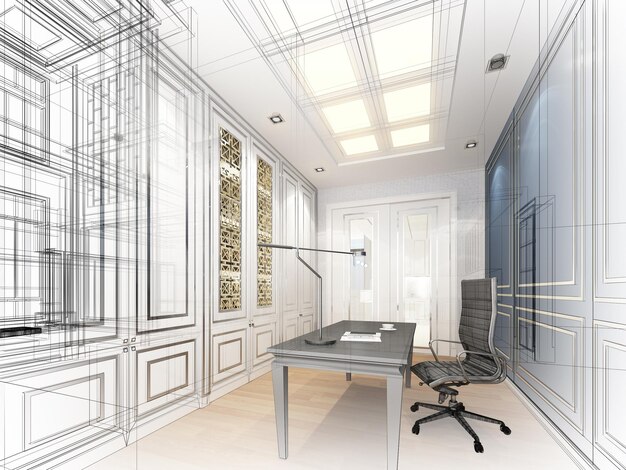
Designing for a Sustainable Future:
It is not just a design tool; it’s a catalyst for sustainable design practices. With CAD, designers can simulate energy usage, optimize environmental factors, and create eco-friendly interior designs. By integrating sustainability into every aspect of the design process, CAD empowers designers to shape a better, greener future.
From enhancing visualization to promoting sustainability, its services have transformed the world of interior design. By leveraging the power of CAD, designers can bring their creative visions to life, streamline collaboration, and create spaces that inspire and delight. Embrace the possibilities of CAD and embark on a journey where creativity knows no bounds. Let the power of CAD drawing elevate your interior design projects to extraordinary heights!
Moreover, if you’re looking for a custom interior design with the help of a CAD designer then look no further! Get in touch with us at info@shalindesigns.com. or simply drop us a line here to unlock the full potential of your interior design.
