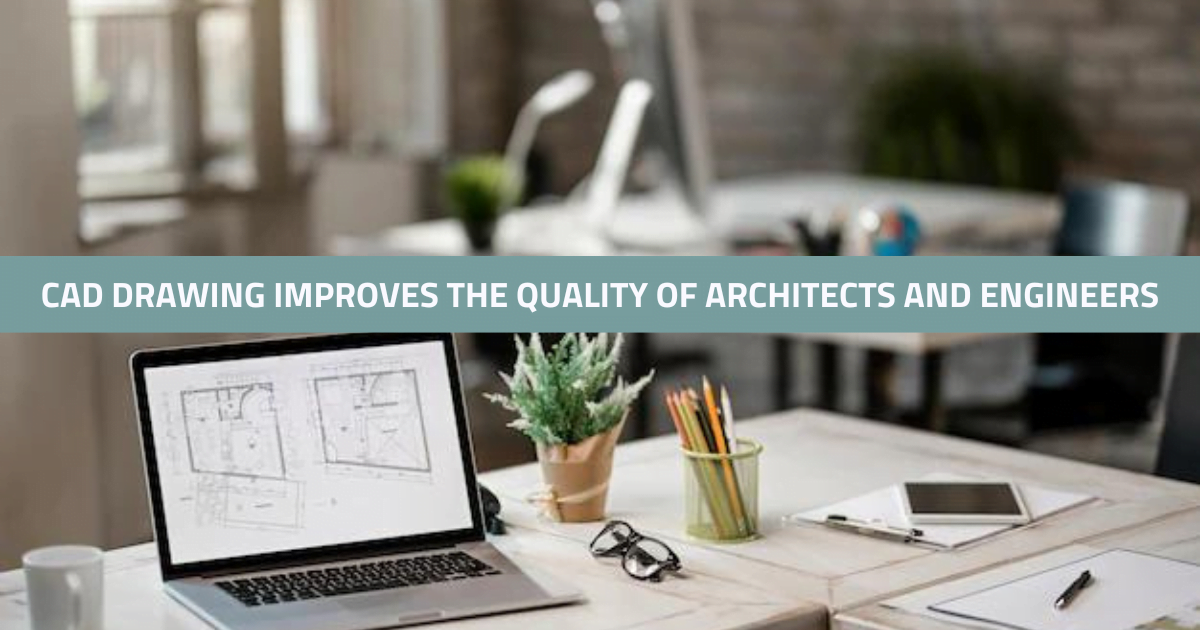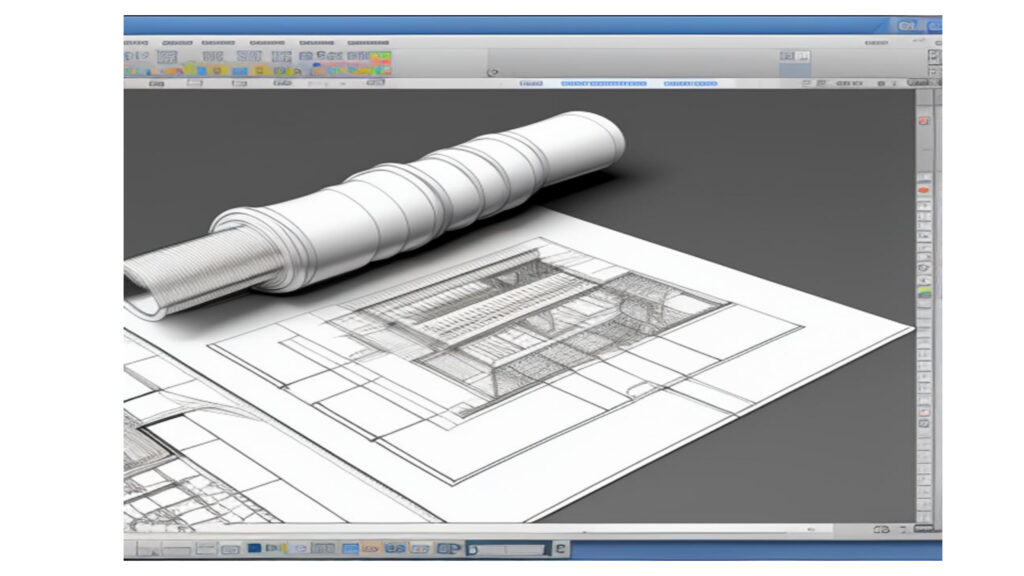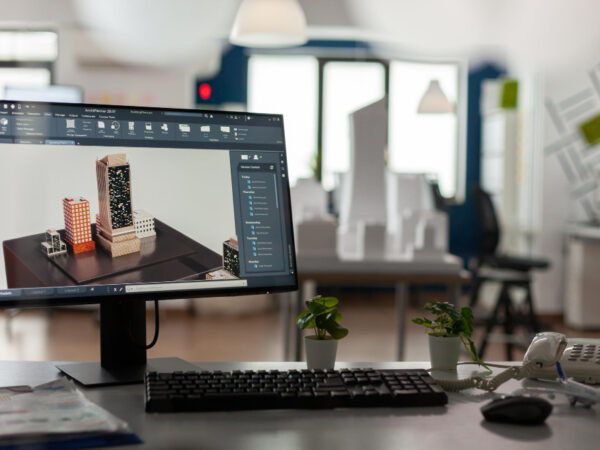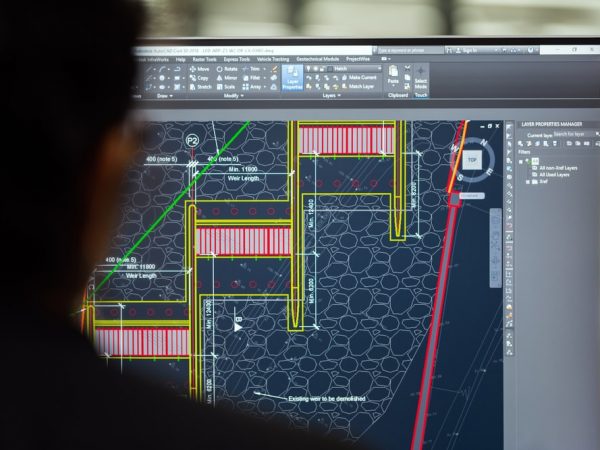
Have you ever questioned how engineers and architects can create structures and infrastructure with such precision and fine detail? They actually benefit from Free CAD Software assistance.
The fact that CAD is a crucial component of architecture education explains the significance of this technology in working drawings courses. Engineers and architects rely on CAD to enhance design quality, save time, and lower the number of measurement errors, in addition to being knowledgeable in the art of design. Some designers employ highly specific CAD types. To create a draft of what the design would actually look like, most people use general-purpose CAD software.
What Impact Have CAD Drawing Services Had on the Engineering Sector?
The use of CAD software makes hand-drawn sketches obsolete. Engineers can construct 3D simulations of any draught using CAD, whether it is a machine part, a structure, or any kind of model. Even a virtual 3D tour of the structures being designed.
There are many benefits to using CAD software. Studies show that CAD integration improves design creation and helps businesses accomplish their goals more rapidly. Adopting CAD speeds up product development improves quality, and increases productivity, which lowers production and manufacturing costs. CAD is frequently used in a variety of fields, including engineering, industrial design, architecture, and product design. Most companies and engineers have already shifted to using CAD for design development.
1. Boosted Efficiency:
CAD drawing services have streamlined the engineering process, enabling engineers to work faster and more efficiently. With CAD design services you can be created and modified swiftly, saving valuable time compared to traditional manual methods.
Automated features and libraries of standard parts further accelerate the design process. This increased efficiency allows engineers to take on more projects and meet tight deadlines with ease.
2. Accurate and Error-Free Designs:
Precision is vital in engineering, and CAD drawing services deliver accuracy like never before. Engineers can create precise designs with accurate measurements and specifications.
The software also allows for simulations and analyses to identify potential issues early on, minimizing errors and ensuring high-quality results. CAD drawing services save time, costs, and resources by catching and rectifying errors before construction begins.

3. Dynamic Visualization:
CAD drawing services bring designs to life with dynamic visualizations. Engineers can create detailed 3D models that provide a realistic representation of the final product.
These visualizations help stakeholders, clients, and team members better understand the design and make informed decisions. By simulating real-world conditions, engineers can optimize designs for functionality and aesthetics, resulting in superior outcomes.
4. Seamless Collaboration:
Effective collaboration is crucial in engineering projects, and CAD drawing services facilitate seamless teamwork. Multiple team members can work on the same design simultaneously, eliminating the need for manual merging of CAD drawings.
CAD software enables easy sharing, commenting, and revision tracking, enhancing communication among team members, clients, and stakeholders. This streamlined collaboration ensures everyone is on the same page, leading to smoother project execution.
5. Efficient Documentation:
CAD drawing services simplify documentation, replacing stacks of paper drawings with digital files. Engineers can store, manage, and retrieve their designs effortlessly, reducing the chances of misplaced or lost documents.
Standardized templates and reusable components further enhance efficiency and consistency across projects. With CAD software, engineers can focus on innovation rather than struggling with administrative tasks. For more information about How is CAD Software Used in Kitchen Design
Conclusion:
In the realm of architecture and engineering, CAD drawing has become the ultimate superpower, turning ordinary professionals into extraordinary heroes. The precision, boundless creativity, collaborative spirit, realistic visualizations, and impeccable organization provided by CAD software enhance their abilities and set them apart.
As technology continues to evolve, CAD drawing will remain their trusty sidekick, enabling architects and engineers to conquer new horizons, break through limitations, and create marvels that inspire the world. If you are looking for a unique CAD Drawing company, look no further! Get in touch with us at info@shalindesigns.com or simply drop us a line here to embark on an extraordinary journey of crafting timeless masterpieces together.



