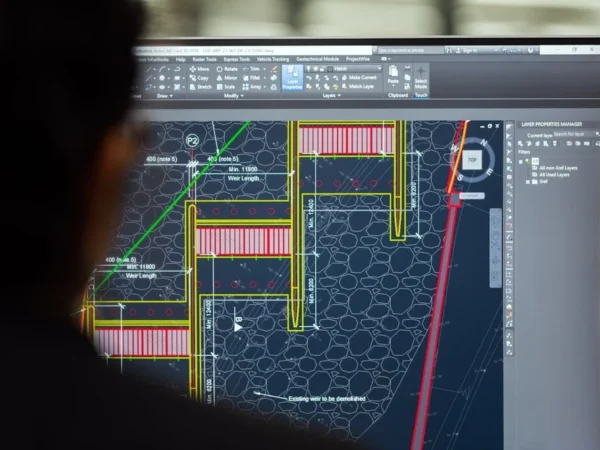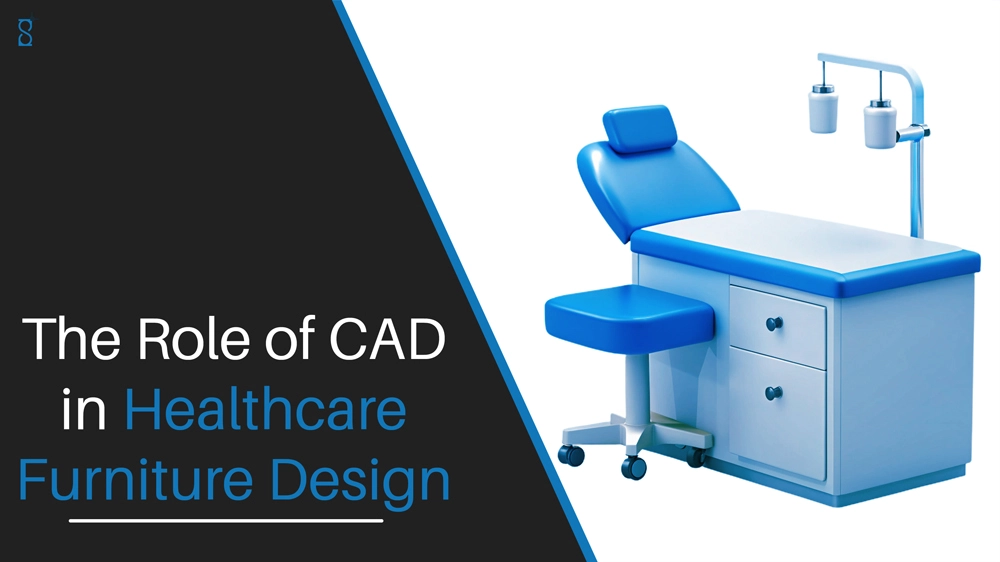
The outburst of 3D CAD Modeling has paved a new era in the design and architecture industry. Given today’s fast-paced world and CAD’s ever-expanding scope, professionals across the globe feel the need to choose the best CAD software. However, with the market flooding with various types of CAD, making the right choice can be difficult.
Here’s a comprehensive guide to help you pick the best CAD software for designing and modeling.
Identifying Your Design Needs
Before choosing 3D CAD modeling software, it’s essential to understand your needs first.
– Industry Specific Requirements
Most industries use these software for efficient results, from product design to dentistry. Some of the significant professionals using this software include:
- Architects make 2D or 3D CAD designs of the structures they’ll build, with the help of CAD.
- Mechanical engineers often need advanced features to create 3D CAD modeling. They use such software for simulation and analysis purposes.
– Complexity of Designs
The complexity of your projects can significantly affect your decision. Such designs often require advanced features, like parametric modeling and finite element analysis. Furthermore, architects or designers handling numerous components may need a CAD version that offers efficient assembly tools.
– Cross-functional Collaboration
Designers and engineers prefer collaborating in real life to produce better layouts for better productivity. In such scenarios, these professionals look for CAD that supports the seamless exchange of files across platforms and formats. Some cloud-based CAD software allows multiple users to work on the same project simultaneously.
4 Key Features to Consider to Choose the Best Suitable Software
There are diverse software available in the market, promising multiple functionalities and streamlined workflow. Comparison of various factors of CAD software will give you a better idea of each one’s capabilities.
Here are 4 essential factors that you must examine to ensure that the best CAD software aligns with your design complexity:

1. 3D Modeling Capabilities
Most professionals across industries require the ability to build 3D CAD design models with trusted partners. Engineers or architects often look for advanced CAD like CATIA that excels in creating complex geometric models. Conversely, AutoCAD is the best CAD software for beginners and best suited for making 3D models.
Designers require parametric modeling functionalities for easy adjustments and design modification. Software like Solidworks and Autodesk are a few of the apt software that help engineers and designers handle intricate designs.
2. Simulation and Analysis Tools
Before designs undergo production, architects use simulation tools to analyse the effectiveness of ideas. Software like ANSYS or Siemens NX allows you to leverage finite element analysis (FEA) abilities to optimise your designs before production.
Some CAD programs offer dynamic solutions to help mechanical engineers model assembly motions. This software also assists in identifying potential flaws before building a prototype.
3. Drafting and Documentation Features
Architects or civil engineers need assistance with drafting and documentation of technical drawings. AutoCAD can be the best CAD software for engineers if you’re looking for programs with comprehensive 2D features.
Several software are available that automates documentations and generation of bills of materials. Such types of CAD programs save time and increase error reduction.
4. Integration with Other Software
Both beginners and professionals should look for software that allows seamless integration of other programs. For a smooth collaboration with your team, choose a CAD technology that facilitates easy file sharing. It should support various file types like DWG, IGES, and STEP.
Sometimes designers look for opportunities to customise different functionalities. They can look for CAD programs offering APIs or Application Programming Interfaces in such cases.
Popular CAD Options for Beginners and Professionals
Some of the best CAD software are:
SolidWorks
Dassault Systèmes developed software which became a well-known 3D CAD modeling software is SOLIDWORKS. It’s equipped with parametric capabilities and offers the comfort of testing designs before production. Furthermore, its intuitive interface makes it one of the most loved software for engineers. Advantages of 3D CAD Modeling with SOLIDWORKS Software
AutoCAD
One of the oldest and most popular CAD programs is AutoCAD, which was developed by Autodesk. Its notable features include versatility, allowing users to create 2d and 3d drafts. Furthermore, AutoCAD has an extensive template library that streamlines the designing process.
Fusion 360
Another Autodesk product, Fusion 360, presents a comprehensive platform that combines CAD, CAM, and CAE. It’s a popular choice among startup designers because of its accessibility. Besides offering parametric modeling options, the software enhances teamwork by allowing seamless real-time collaboration and interactions.
Inventor
Inventor is a specially designed software for architects and engineers, and it is known for its advanced tools. These features assist in creating detailed 3D models. The software also has sheet metal design tools. It helps engineers to build or design accurate product models.
CATIA
Another gift from Dassault Systèmes, CATIA is one of the most powerful software, known for its efficiency in high-demand sectors like automotive and aerospace. It excels in crafting intricate solutions and developing complex geometric models. CATIA is integrated with PLM (Product Lifecycle Management) solutions, and therefore, it helps in collaborating across different platforms and stages of product development.
Evaluating Cost and Licensing Models for the Best CAD Software
Some of the factors that you should remember before choosing the software:
Perpetual Licenses vs. Subscription Models
Perpetual license refers to when you buy the software for indefinite use. While it’s potentially cost-saving, you may have to spend some money during necessary upgrades. On the contrary, subscription models enable users to avail themselves of various benefits, including automatic updates and new features.
Cloud-based vs. Desktop-based Software
There are several CAD options like Fusia 360 that have cloud-based configuration. While such programs enable real-time collaboration and enhanced teamwork, desktop-based CAD software assures better control over data. Furthermore, it determines consistent performance and independence of internet speed.
Training and Support Costs
Training should be a part of your budget while planning to choose the best free CAD software. Even if it’s paid, you must avail the program’s training support system to maximise productivity. It’s worth noting that while subscription models include training expenses, licensed users must pay extra to access that service.
Conclusion
CAD technology has come a long way. Various industry experts opine that CAD programs will continue to evolve, thus broadening its periphery and welcoming diverse opportunities. That’s why it’s essential to understand several factors before choosing the right CAD software for custom 3D CAD design and Modeling. Evaluate your work needs, identify the complexities of your designs, and then plan your budget to pick the right CAD program. Whether you choose AutoCAD or CATIA, you must invest considerable time analysing them and making an informed choice.
Ready to optimise your project with expert guidance? Contact Shalin Designs today, and an industry expert will guide you.







