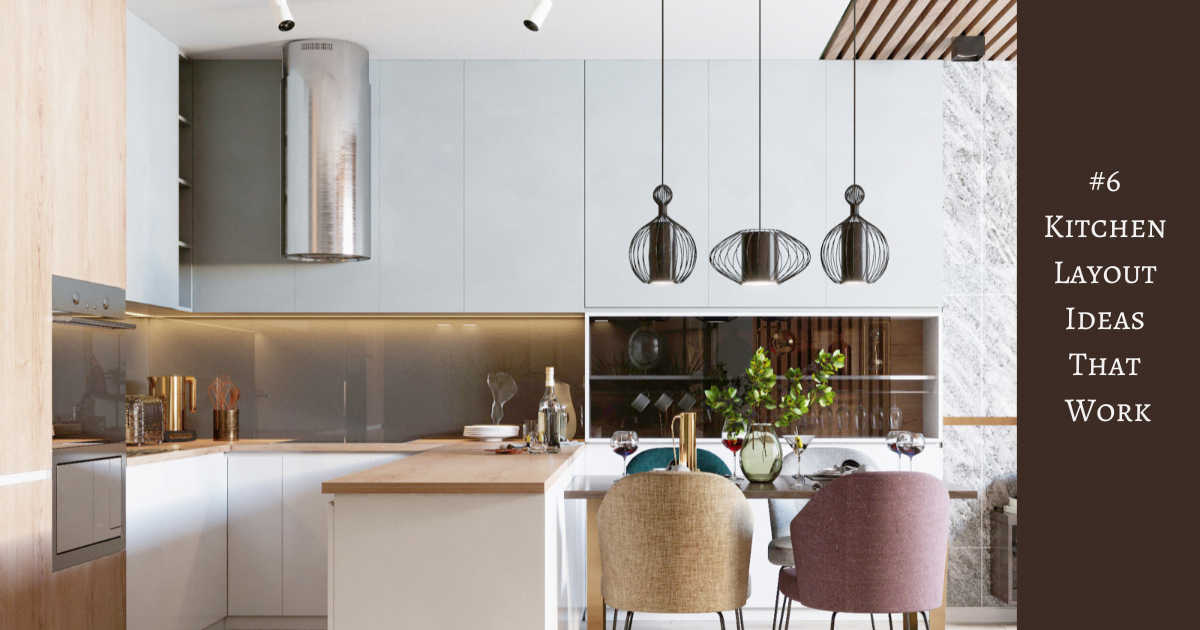
There are a few crucial Kitchen design layout concepts that you must keep in mind while designing and planning a kitchen.
6 crucial kitchen layout ideas include in your design before making any major decisions or getting up in aesthetics.
Shalin Designs has expertise in aga range cookers, we walk you through some of the top kitchen design blogs available right now.
A crucial step in creating a kitchen floor plan with measurements that match your square footage is selecting the right layout. The layout of the room influences how you’ll use it daily for tasks like cooking, entertaining, and even showcasing custom furniture pieces. To enhance functionality, consider combining expert furniture design services when planning built-in storage, kitchen islands, and seating solutions. The amount of workability and convenience you want will determine the ideal plan based on the available area. The efficiency of the work triangle—defined by the positions of the refrigerator, range or cooktop, and sink—is essential. A compact triangle minimizes distances between daily-used appliances. So, while establishing the perfect kitchen layout for your home, think about the work triangle.
Types of Kitchen Design
1. Perfect House
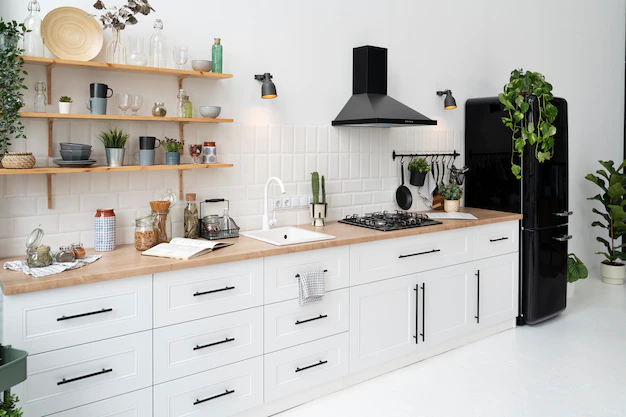
With a focus on practical advice for kitchens of all budgets, the online version of the popular magazine is a great place to inspired about kitchen design. The site includes photos of some truly inspirational kitchen design projects.
2. For space efficiency, use the gallery layout
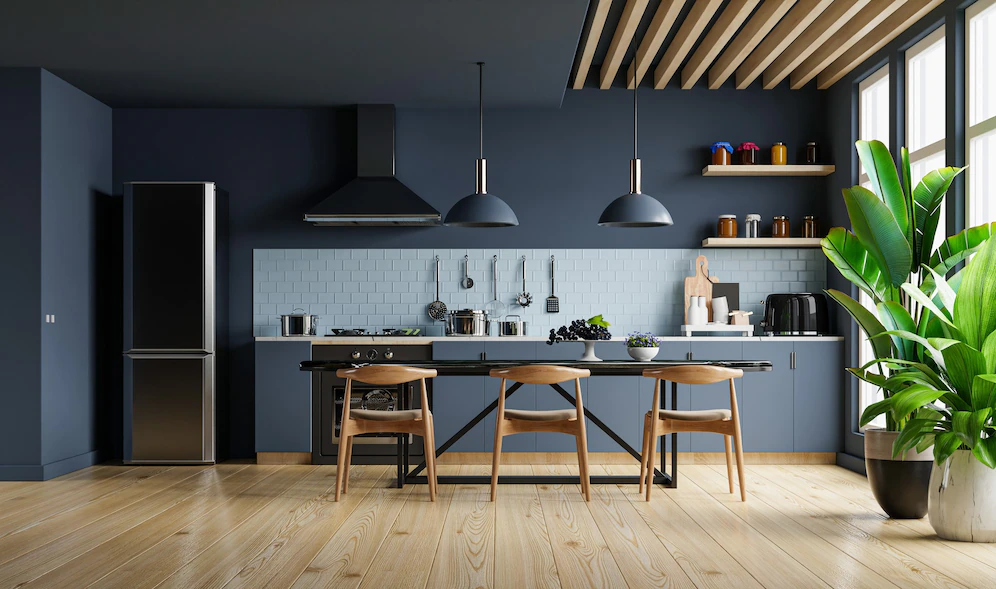
One of the most space-effective designs you may select is a galley kitchen. They are fantastic for maximizing storage and work surface space in tiny kitchens and are perfect for discerning cooks. If you’re seeking for compact kitchen ideas , that make the most of every square inch of space. This incredibly effective design is perfect.
A galley kitchen often takes up a minimal amount of space and frequently serves as a passageway between two rooms. According to Allison Lynch of the kitchen design firm Roundhouse. The optimal length would be between 3.5 and 5 meters, with enough room on either side of the door opening for at least a countertop with a standard depth.
3. Kitchen Floor Plan in L-shape
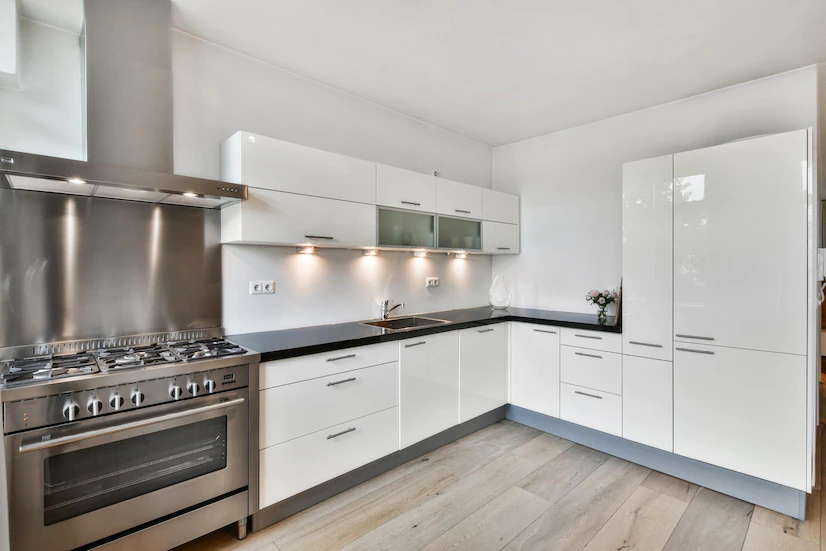
An advantage of an L-shaped kitchen layout is that a table placed in the middle of the room. This places the family close to the kitchen and attracts guests to the chef when the homeowners are hosting parties. Toi ncrese storage and prep space, a kitchen cart can be position in this open space. A huge work triangle is frequently formed by the placement of the refrigerator, stove, sink, and dishwasher along the same wall.
4. Kitchen Floor Plan in U-shape
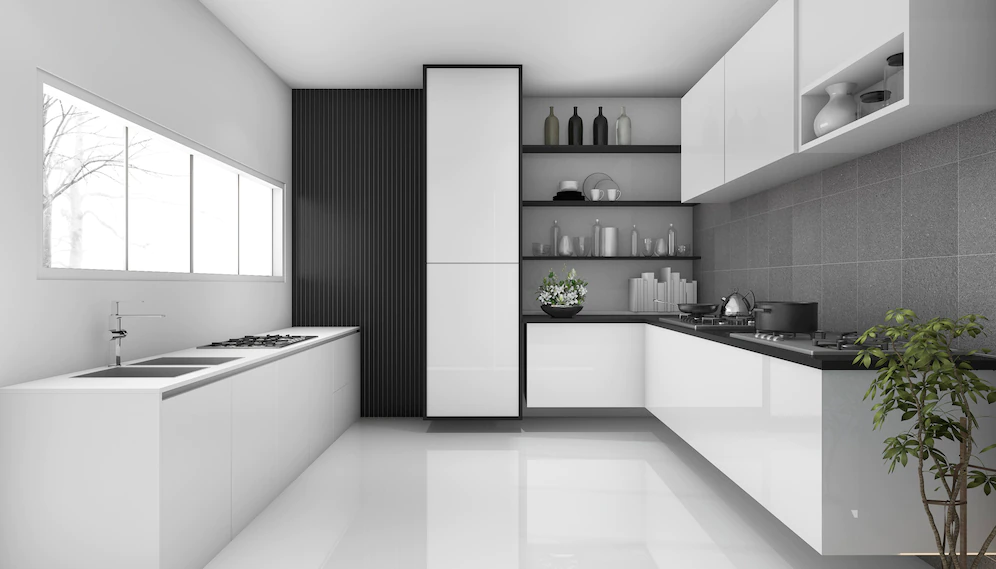
The cook can take care of business in a U-shaped kitchen. While still taking part in the activity in the neighboring room. Because there is a lot of open counter space, which is useful when baking or preparing a large dinner. U-shaped kitchens are perfect for experienced cooks.
5. Make unique zones using an island layout
Adding more storage and cooking space with kitchen island ideas may be quite beneficial for large kitchens and large families.
An island can be utilized to prepare dinner while keeping an eye on the kids. As well as serving as a socializing area, workspace, or study station. Multipurpose areas are becoming more and more popular.
According to Allison Lynch of Roundhouse, “The advantage of an island layout is that it is perfect for zoning in open plan environments, which is what most people choose today.” With one person at the island and the other at the worktop, it effectively divides the kitchen into two separate places for cooking and prepping.
6. Kitchen Floor Pan in a P-Shape
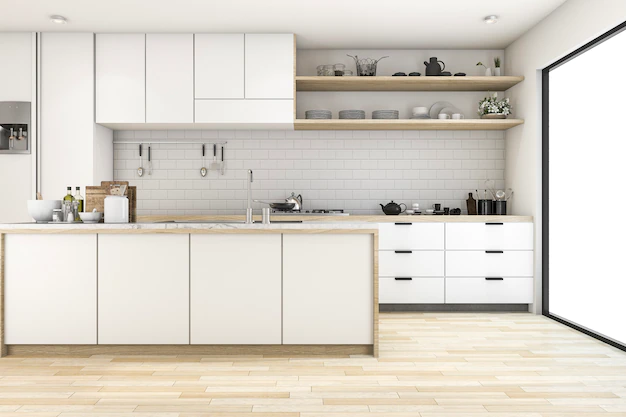
The peninsula is designated as P in this kitchen layout concept. A peninsula-shaped countertop is extended into the room to create the P-shape layout. Which is derived from an L- or U-shaped design. This adds to the kitchen’s workspace without taking up much floor space.
Do you have any requirements in 3D kitchen design? If yes then feel free to reach out via submitting this form.

