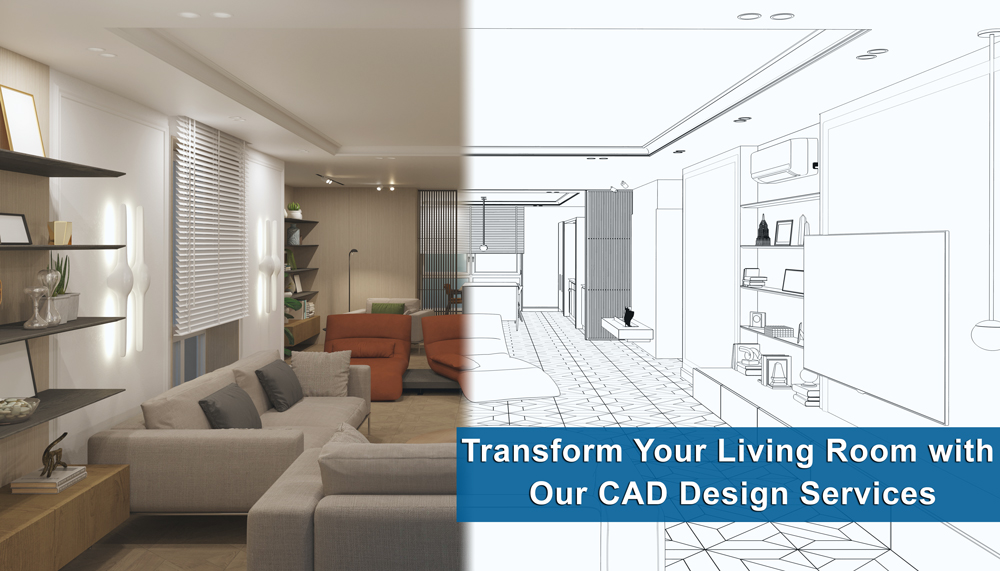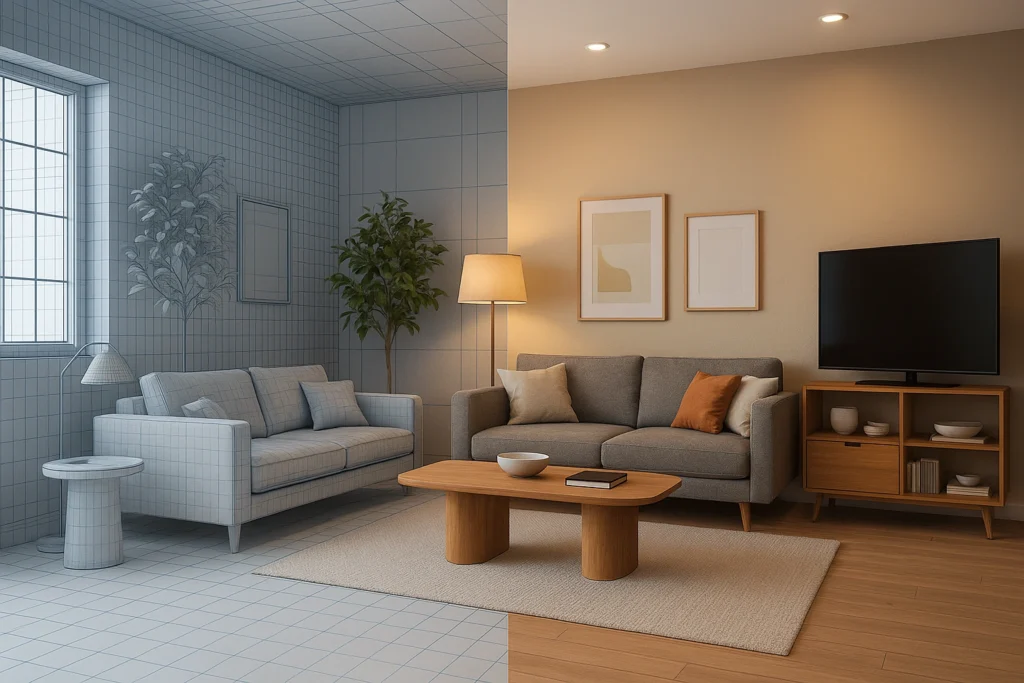
Transform Your Living Room from Dream to Reality with Our Global CAD Design Services
Is your living room stuck in a rut? Does it lack that special touch that reflects your unique style and fulfills your functional needs? Here at Shalin Designs, we offer a revolutionary solution for homeowners across the globe, from the vibrant streets of New York City to the charming villages of Norway – CAD design services for your living room.
What Is CAD Design and How Can It Transform Your Living Room?
CAD (Computer-Aided Design) allows our skilled designers to create detailed, precise 2D and 3D models of your living space. Imagine this: before a single hammer swings or paintbrush dips, you can virtually walk through your dream living room, experiment with furniture layouts, and visualize every design detail.
How CAD Design Can Transform Your Living Room?

- Visualize Your Dreams: Imagine stepping into a perfectly designed living room before a single hammer even hits a nail. CAD software allows you to see your ideas come to life in stunning 3D renderings. Experiment with different layouts, furniture arrangements, and color palettes. Get a feel for the flow of the space and identify potential problem areas before construction begins.
- Maximize Functionality: Living rooms often need to serve multiple purposes. Maybe you crave a cozy reading nook, a dedicated entertainment zone, or a space for kids to play. A CAD designer can help you optimize your layout to ensure each function has its designated area without feeling cramped or cluttered. Built-in features like bookshelves, cabinets, or even hidden storage ottomans can be seamlessly integrated into the design, maximizing your living space.
- Precision Planning: Gone are the days of guesswork and furniture tetris. CAD software allows for precise measurements, ensuring that furniture pieces fit comfortably and doorways aren’t blocked. You can also visualize traffic flow within the room, preventing bottlenecks or awkward furniture placement.
- Confidence in Your Choices: Investing in renovations can be stressful. With CAD renderings, you can eliminate any doubts before construction starts. Seeing the final design beforehand ensures you’re on the same page with your contractor and reduces the risk of costly mistakes down the line.
A beautiful living room is only half the equation. Our CAD design services prioritize functionality, ensuring your living space caters to your daily needs.
- Space Optimization: We’ll design a layout that fosters smooth traffic flow, eliminating bottlenecks and maximizing usable space.
- Storage Solutions: Drawers, cabinets, and clever built-ins can seamlessly integrate into the design, keeping your living room organized and clutter-free.
- Multi-Functionality: If your living room doubles as a workspace or entertainment hub, we’ll create a design that seamlessly transitions between functions.
- Accessibility Considerations: We can incorporate accessibility features into your design, ensuring your living room is comfortable and usable for everyone.
Turn Your Living Room Vision into a Stunning 3D Reality
Bring your ideas to life with our expert CAD design services. From layouts to custom furniture, we help you visualize and perfect every detail.
Benefits of Using CAD Design Services
The advantages of using CAD design extend far beyond aesthetics. Here are some additional benefits to consider.
- Save Time and Money: While upfront costs exist, CAD design services can save you money in the long run. Precise planning minimizes the risk of costly mistakes, like buying furniture that doesn’t fit or needing to rework electrical layouts due to poor planning.
- Increased Confidence: Moving forward with a clear vision based on professional CAD designs reduces renovation anxiety. Knowing exactly what your finished living room will look like allows you to make informed decisions and avoid unpleasant surprises.
- A Streamlined Renovation Process: CAD plans not only serve as a communication bridge between you and your contractor but also with other professionals involved in the renovation, such as electricians, plumbers, and carpenters. This streamlined communication ensures everyone is working towards the same goal, leading to a smoother and more efficient renovation process.
- Increased Functionality: Imagine a living room that seamlessly blends functionality with style. CAD design makes it easy to include built-in storage solutions and hidden media centers. It also allows for customized furniture configurations. This ensures your living room caters to your specific needs.
The Shalin Designs Advantage
- Skilled Design Professionals: Our team boasts a global network of experienced designers, each with a keen eye for detail and a passion for creating stunning living spaces.
- Collaborative Design Process: We believe in open communication. You’ll work closely with your designer throughout the process, ensuring your vision becomes a reality.
- Cutting-Edge Technology: We utilize the latest CAD software to deliver precise, high-quality designs that bring your dream living room to life.
Ready to take the first step toward your dream living room?
Contact Shalin Designs today for a free consultation and discover how our global CAD design services can transform your space. Get ready to say goodbye to the living room blues and hello to a space that reflects your personality and fulfills your lifestyle needs!