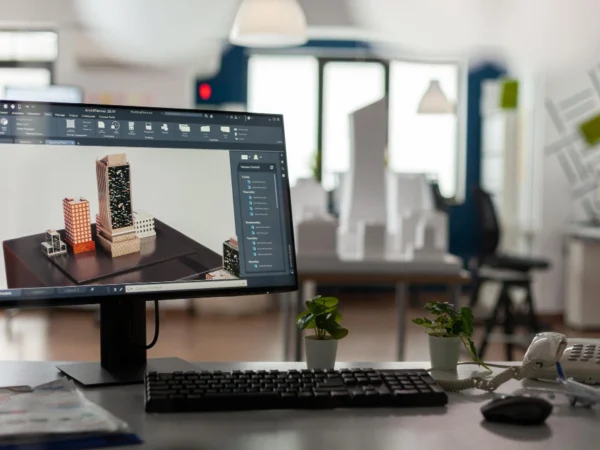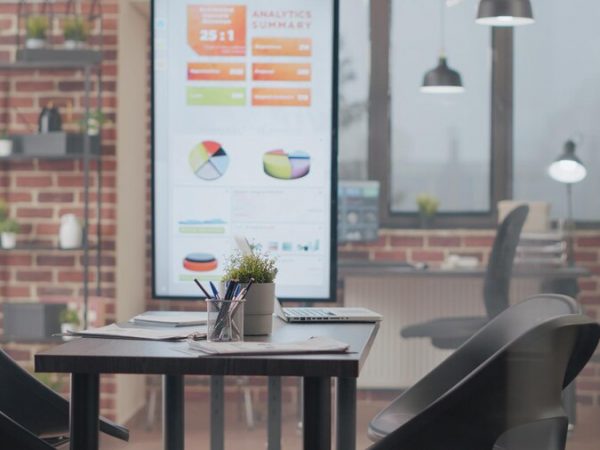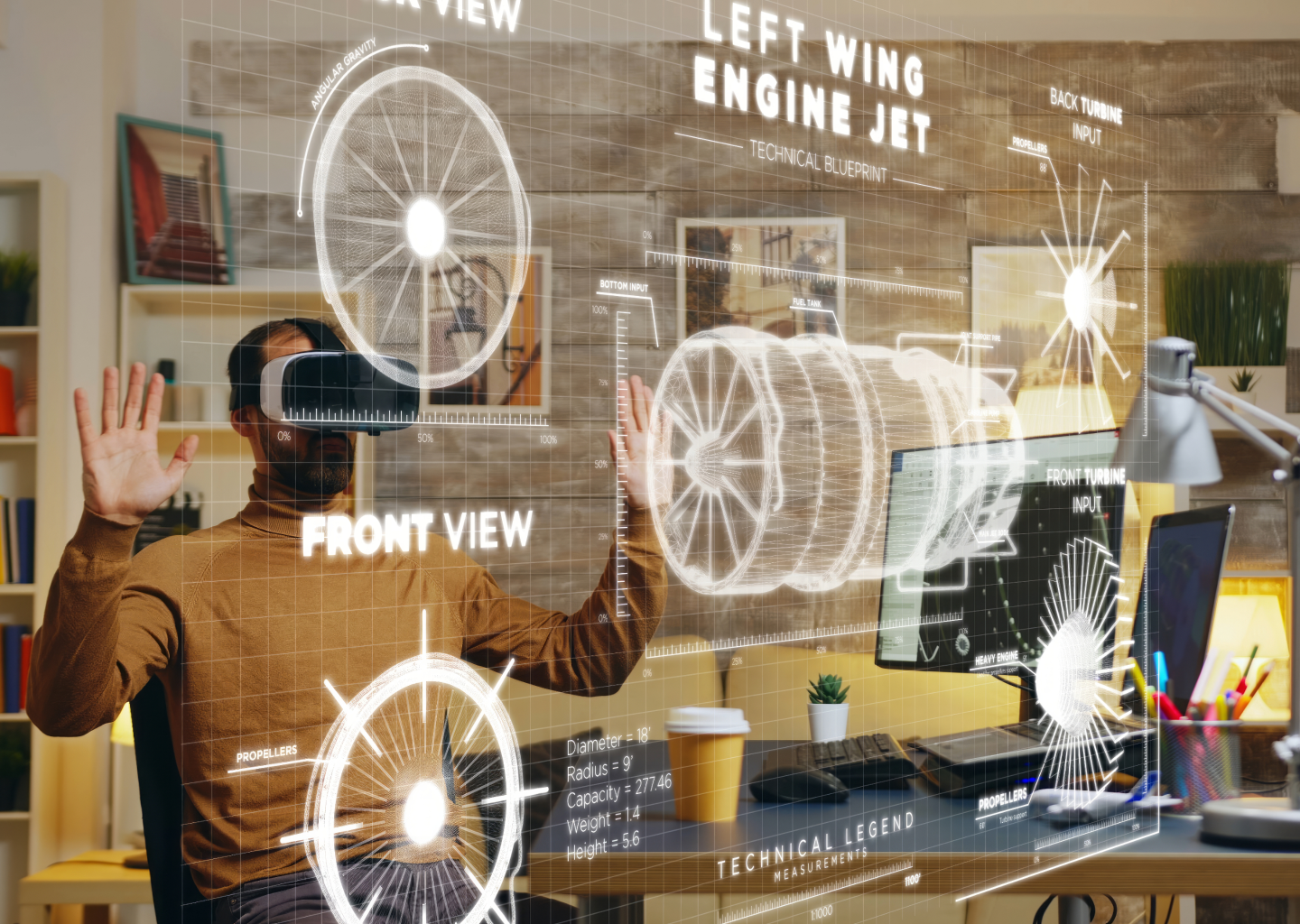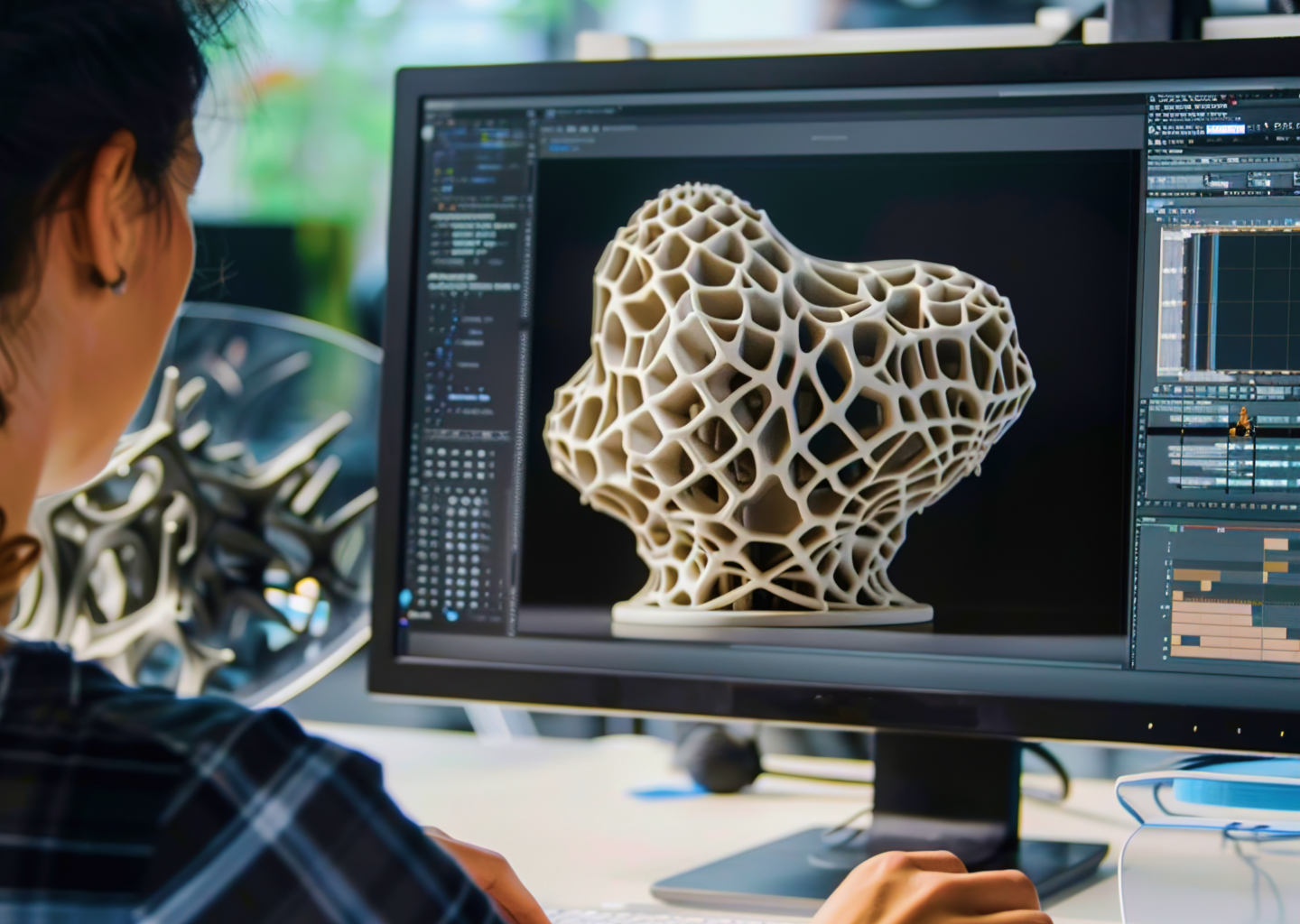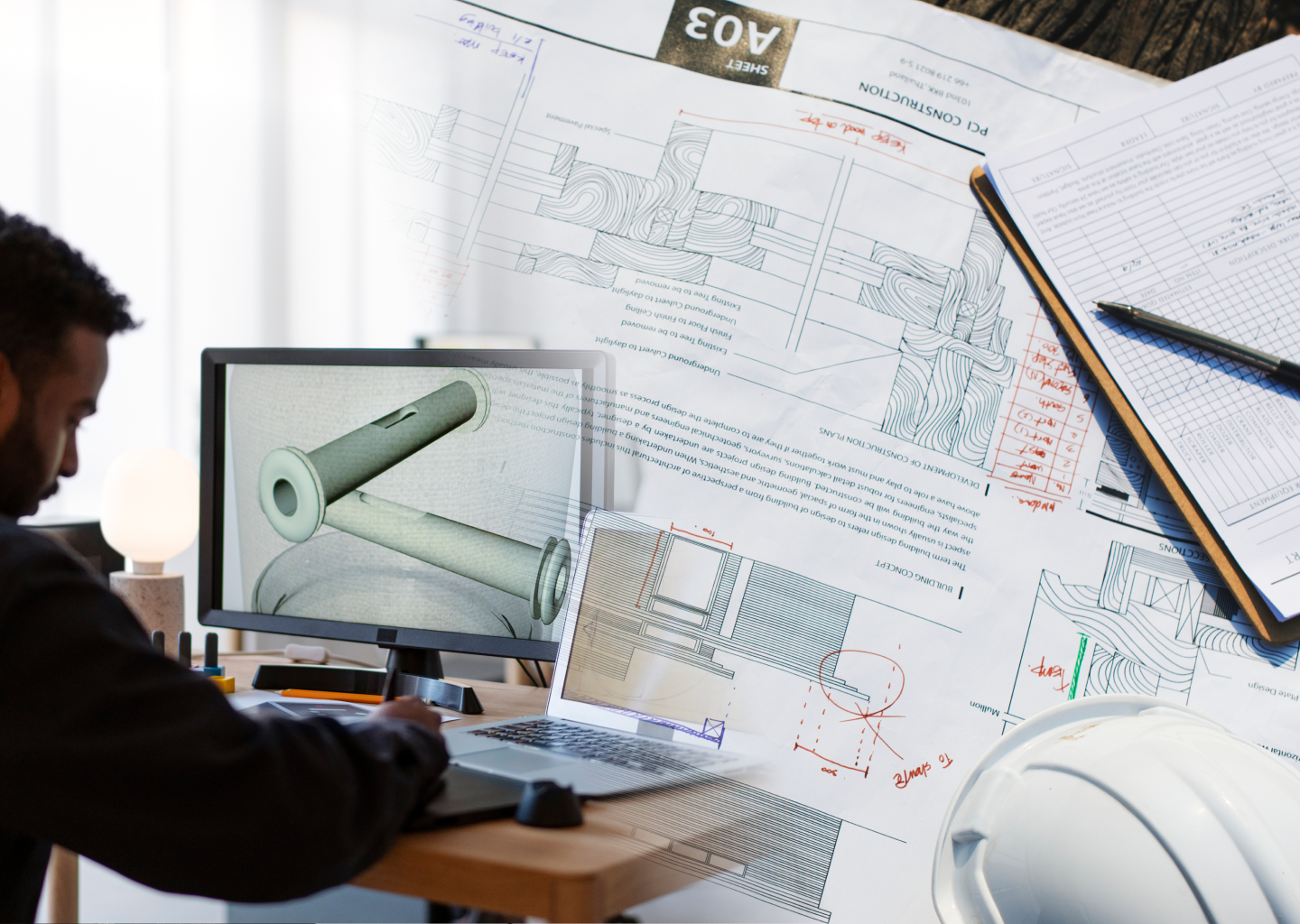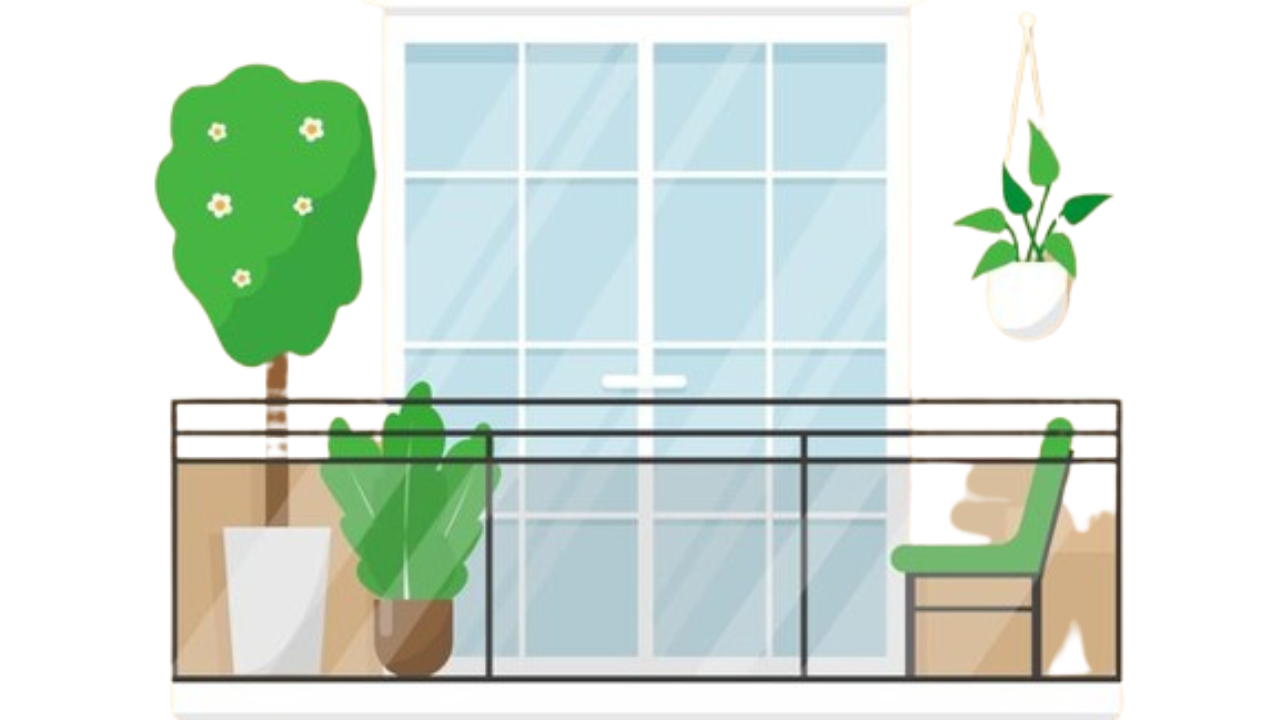
A balcony in a building is a space where most of us prefer to unwind ourselves for a while. Many consider it the place for entertainment, while others consider it a space between interior and exterior to ship a cup of coffee any time. Today, my post will describe how 3D CAD modeling pushes the efficiencies of balcony manufacturers.
What Is Balcony Design?
The balcony is an external extension of an upper floor of a building, enclosed up to a height of one meter by a solid or pierced screen, balusters, or railing.
In a previous blog, we learned about Top Balcony Design Ideas. In this post, we will explore how 3D CAD modeling increases balcony manufacturer’s efficiency.
Before moving further, let’s know the balcony design elements.
What Are Balcony Design Elements?
The following are essential design elements of an ideal balcony. Flooring, Vertical surfaces, Ceiling, Furnishing, Back wall, Accessories, Lights, Plants, Candles, Side tables, and Rug.
The average size of a balcony is three to four feet deep and eight to ten feet wide.
In the modern mass construction era, balconies are often made of glass, wood, and metal, which are prefabricated. So, each part is manufactured separately on the shop floor and assembled at the construction site for installation.
However, designers should consider three main construction elements in the balcony: flooring, vertical surfaces, and ceiling. Let’s explore each one individually so we can know what designers do in balcony design.
Balcony manufacturers are designing for different types of materials in balcony flooring design, including:
- Flooring Elements for Balcony Design: In the Balcony design, the flooring serves two primary purposes: It provides a structural element beneath the foot & gives aesthetics along with comfort and convenience to users.
- Wood Design for Balcony Floors: Designers use different types of wood for balcony floors.
- Exposed Concrete for Balcony Floors: When designers consider design for balcony manufacturers, they need to consider ready-to-use concrete blocks manufactured on the shop floor and transit at construction sites.
- PVC Decking Design for Balcony Floors: Designers should consider PVC decking design for balcony floors. The design offers wood or metal grain effects along with an exterior, strong resin coating.
- WPC Flooring Design for Balcony Floors: The design consists of effects of a mix of wood fibers, plastics, and other materials.
- Aluminum Flooring Design for Balcony Floors: Aluminum flooring design is to provide slip resistance property in the design.
Vertical Surfaces Design for Balcony Manufacturers
Besides the floor, vertical surfaces are critical design elements to provide pleasing aesthetics, functionality, and safety in balcony design. Let’s explore different design aspects pertaining to vertical surface design for the balcony manufacturing industry.
- 3D modeling provides accurate visualization of railing design using different materials and patterns.
- You can select suitable materials in design for creating vertical surfaces, such as railing and back walls, from wood, glass, metal, concrete, and combinations of appropriate materials.
- You can see the appearance and performance of different materials in designing 3D CAD models for balcony manufacturers.
- In urban landscapes, privacy from neighboring buildings is essential for balcony-like exterior space design. You can mitigate many privacy issues upfront through 3D CAD modeling using different options, such as screens, planters, and decorative panels.
- You can create green wall models using 3D CAD modeling for balconies and measure their contribution to enhancing air quality and look-n-feel.
- You can simulate the use of various lighting fixtures, including sconces, LED strips, or recessed lighting.
- You can experiment with various artistic elements, such as murals, sculptures, etc., to personalize your space on the balcony.
- You can use vertical surfaces for storage through wall-mounted cabinets, shelves, and folded furniture and see their simulation in 3D models.
- 3D CAD models simulate how you follow local regulatory building compliance for your balcony design.
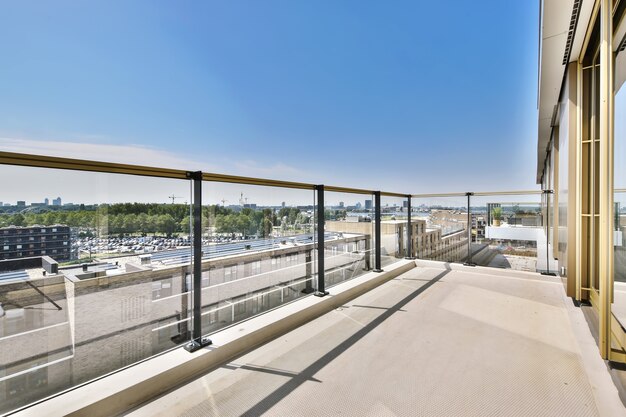
Ceiling Design for Balcony
- You can select wood or metal as materials for ceilings in your balcony manufacturing, and 3D CAD models provide a simulation of various aspects, such as aesthetics, durability, weather resistance, and maintainability.
- You can simulate scenarios of heavy rainfall, snowfall, and scorching heat in your local environment in 3D CAD modeling software. Thus, you can know their direct and indirect impacts on your balcony design in the manufacturing process.
- Various ceiling materials demand different maintenance treatments, and you can check material requirements, paintings, and ceilings for structural integrity in 3D CAD modeling software.
- 3D models provide detailed designs for ceiling ventilation and proper air circulation requirements.
- With 3D models, you can count the acoustic properties of ceiling material and design to help reduce noise from neighboring areas.
How 3D CAD Modeling Enhancing Balcony Manufacturers’ Efficiency
3D modeling of balcony design contributes to increasing balcony manufacturers’ efficiency in the following ways:
Bring Precision in Design: Traditional 2D shop drawings have room for interpretation errors, but 3D CAD models come with precisions in dimensions, shapes, and sizes. You must enter each value the object property dialog/module asks to create a 3D CAD model of an object in the scene. Therefore, 3D CAD models are precise in every aspect and give accurate details, ensuring every component fits together seamlessly.
Rapid Prototyping: Traditional physical prototyping was time-consuming and resource-intensive because artisans created physical models using various materials. In digital 3D CAD modeling, you create design prototypes on the digital landscape with plenty of options and design variants in less time and without additional costs or resources.
Therefore, 3D CAD modeling is ideal for creating rapid prototypes to convince clients and other team members. You need an appropriate 3D model viewer, and it’s done!
Enhanced Collaboration: Close collaboration between team members and the client-side team is mandatory in the design and manufacturing process for balcony design. Therefore, 3D CAD software permanently stores its data on the cloud or server to provide easy access to each stakeholder, including engineers.
The design team can access previous versions of CAD 3D design and provide their feedback in a real-time manner. 3D CAD modeling software keeps everyone on the same page and speeds up design and manufacturing processes.
Risks Mitigation: 3D CAD modeling software can detect various collisions in design between elements based on parametric design values. So, early detection of collisions enables the design team to take precautionary measures in design and manufacturing processes.
Moreover, the animation capacity of design software simulates various risks associated with different environmental factors, such as heat, cold, rain, snow, or humidity. That is why design team can detect erosions and various impacts of ecological factors on balcony elements. It help in manufacturing and take appropriate measures to mitigate those risks early.
Cost-efficiency: Outsourcing 3D CAD modeling for balcony manufacturers is a cost-effective option. Shalin Designs is a 3D CAD modeling company with a talented pool of CAD designers, drafters, construction, and other discipline engineers. Moreover, our rates are competitive in the market. So we can give you a cost-effective quote for your balcony design projects. Thus, we avert requirements for costly physical modeling by providing affordable 3D CAD modeling services.
Streamlined Documentation: Most 3D CAD modeling software facilitates balcony designers to create multitudes of documents. Such as 2D drawings from 3D models, specifications, and instructions for assembling various parts of balcony elements during installation. So, you can obtain streamlined documentation with a few clicks.
Material Usage Optimization: Cost efficiency and sustainability of balcony design and manufacturing depend on efficient material usage. 3D CAD model provides accurate measurements of materials and simulations to optimize material use. It also contributes to sustainability by fostering environment-friendly practices in balcony manufacturing.
Automation & CNC Integration: Most 3D CAD modeling software provides seamless API integration with CNC (Computer Numerical Control) machines for manufacturing. CNC machines give automated manufacturing processes through data conversion from design to manufacturing for different processes. Such as specifications, material requirements, cutting, tooling, welding, joining, etc. Automation cuts human errors and enhances overall balcony manufacturing efficiency.
Wrapping Up
3D CAD modeling for balcony design and manufacturing processes contribute to the modern design and manufacturing industry in many ways. You can see how we prepare 3D design for different elements of balcony design. Such as floor, ceiling, and vertical surfaces. along with the benefits of 3D CAD modeling in our design approach. if you want such a services!, then just Get in touch with us.
