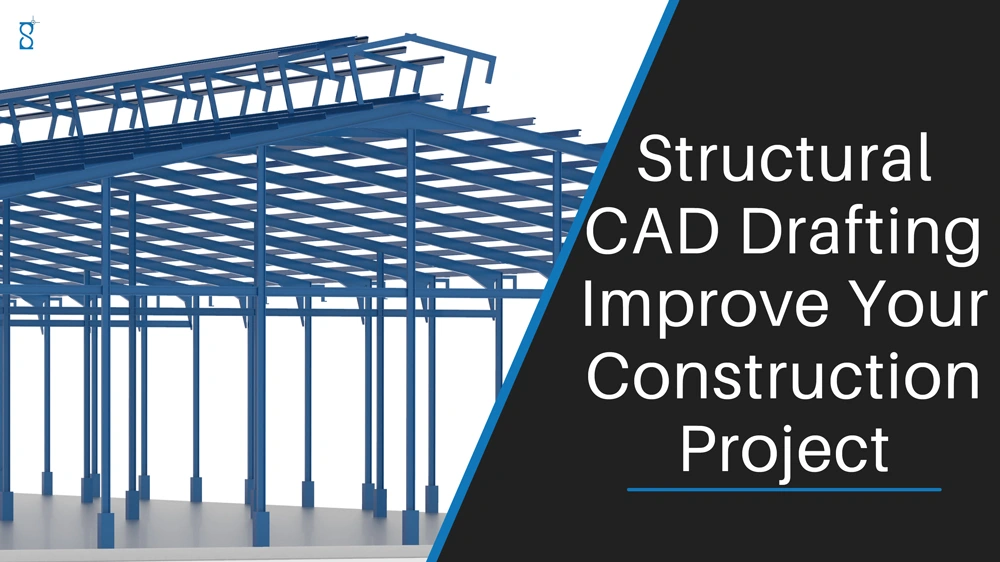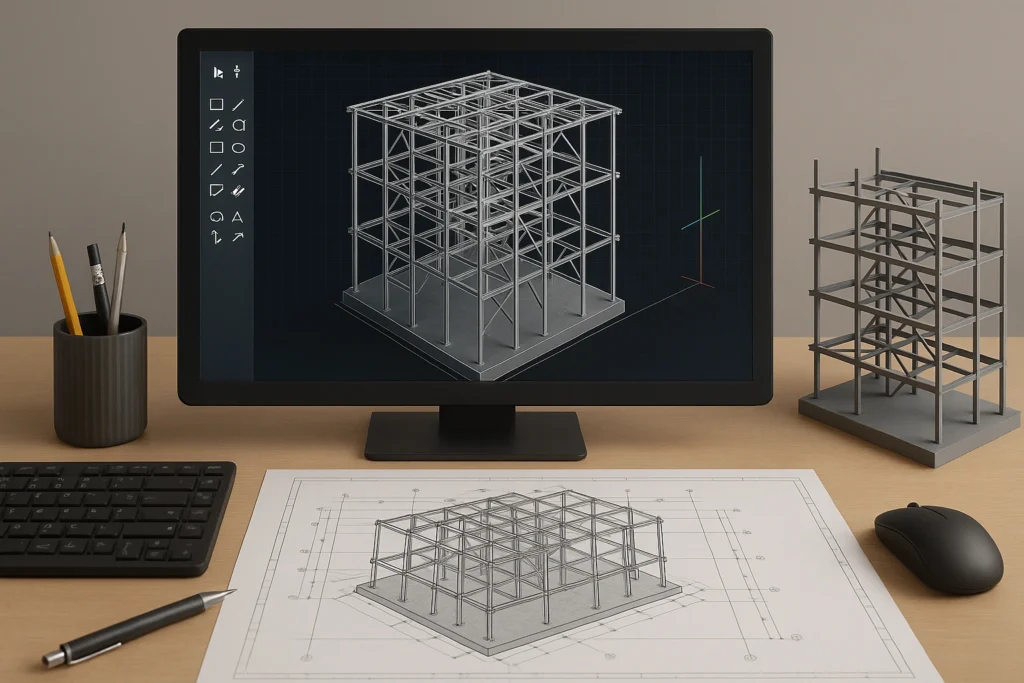
Imagine investing a fortune in a project that fails. Imagine creating something by exhausting all your savings and discovering that all of your hard work has gone down the drain because of one simple mistake. Someone will crush you, right?
There are some industries that do not allow mistakes and thrive on precision and efficiency. One of them is the Construction Industry. Parties involved in creation, curation and management are all after achieving that perfection that lets them stay ahead of the crowded world of Construction giants.
What comes as a saviour, an addition that pushes towards this goal is the Structural CAD drafting. CAD can change the landscape of the construction & architecture industry with its advancement.
Our structural CAD drafting services make you independent of all those drawbacks the traditional architecture methods have to offer.
With CAD drafting, professionals can create detailed 2D & 3D models of architectural concepts with total accuracy & conceptualization. This was a difficult task a few years back. But thanks to structural CAD drafting, the construction industry has moved towards perfection.
What is Structural CAD Drafting?
Structural drafting is a detailed process that includes drawing building structures & further, documentation for the same. It represents the structural design of a building/commercial space.
Engineers, contractors, and other professionals mostly use structural CAD drafting to maintain buildings and other structures.
Structural CAD drafting means something simple that even a layman can understand. However, complex words & jargon make the answer to “What is Structural CAD Drafting?” a little difficult to anticipate initially.
Learn How CAD Is Better Than Manual Drafting?
CAD is a modern approach to designing. For structural drafting and designing, CAD provides digital assistance in the design stage. Not only that, it also offers precision & quick outputs.
You can easily manipulate any design & various tests can also be conducted without worrying about damaging the designs. In the case of manual drafting, this is quite the opposite.
CAD can produce high-quality 2D & 3D diagrams accurately with the help of simplified planning, engineering & building processes. With electronic functioning, CAD can manage every design aspect digitally without any lag & multiple physical prototypes.
Whatever we know about the ability of CAD, manual drafting doesn’t fulfil and that’s why, structural drafting and designing are all dependent on CAD software.
So now that you know the speciality of CAD, let us understand how it is better for the construction industry for structural assessments, designing etc.
Importance Of CAD In Structural Drafting

- CAD enables you to develop large-scale construction plans. These plans consist of site layouts, resource allocation, layout plans and whatnot. With CAD, you can easily take care of project execution & coordination without wasting any time.
- With CAD, you will be able to create even the toughest of 3D models of structures & buildings easily. Create prototypes in virtual format and you will be able to experience what it might look like in a real sense.
- Based on your assumptions and analysis, you can conduct structural drafting and designing easily.
- Architectural planning enables you to create detailed building plans, interior layouts, etc., and visualize your vision in reality. One more benefit of structural drawing in CAD is that it can make a design that aligns with your aesthetic appeal.
- CAD has a big hand to offer in structural engineering as well. Any complex structure, fussy elevator designs or interiors are present, CAD keeps it in mind and designs them well. Along with precision, CAD ensures maintaining structural integrity & encourages optimum resource usage for cost-saving.
Get a Free Structural Drafting Sample Today
Eliminate rework and delays with precise, construction-ready structural drawings. Talk to our drafting experts now.
- Structural drafting and designing of urban land, urban areas and infrastructures is a daunting task as modernisation has brought the wave of changing trends in our country. One can use CAD to model and analyze urban surroundings. This analysis helps them visualise city layouts that further shed light on the zoning and transportation channels like roads, tunnels, bridges or trains. CAD prioritizes security and safety in urban infrastructural planning.
- While manual drafts can be lost, damaged perished easily, CAD helps preserve the structural drafting and designing in its log. We can create digital replicas that serve as restoration plans for some old buildings & structures too.
How CAD Drafting Reduces Errors and Saves Construction Costs?
With structural CAD drafting services, you will be able to revolutionise the planning and designing of building structures and steel structures and have a fundamental impact on the construction industry.
What is your best tool, you may ask? It is CAD software. The one that can offer precision, clarity & accurate results to architects, engineers & builders without any bias or mistakes of greater gravitas.
At Shalin Designs, we offer structural drafting and designing along with other structural CAD drafting services. We encourage internal teams to collaborate and ensure no meaningful insight goes unused before creating your masterpiece.
Are you in need of structural CAD drafting services? Don’t forget our name. Let’s have a brief call and understand what you need.