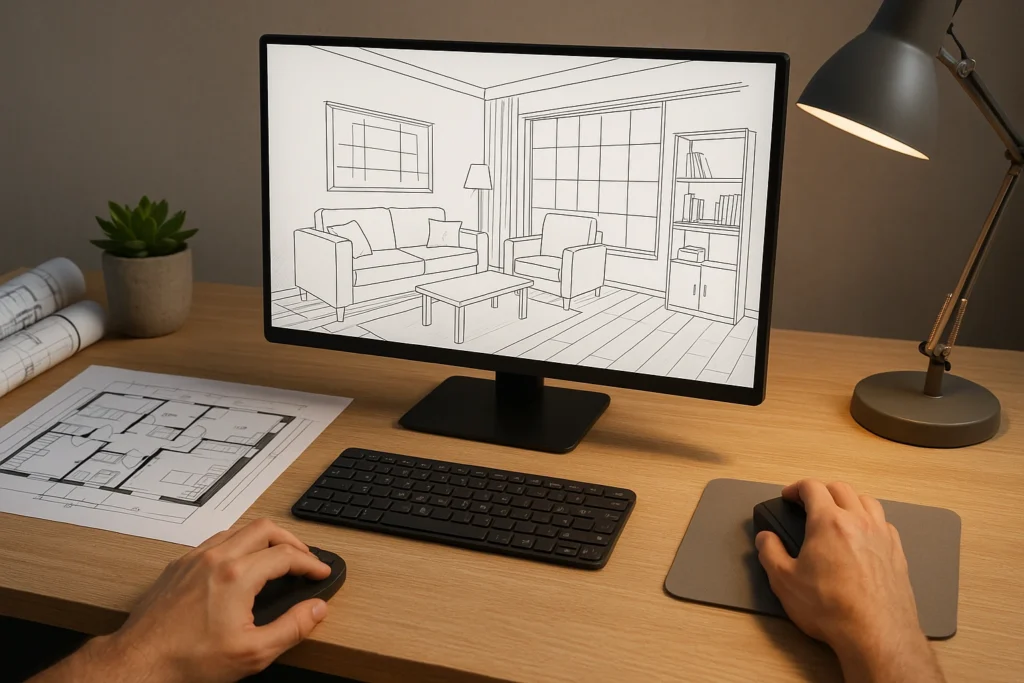
Although not the only tool used by interior designers for planning, AutoCAD is unquestionably the industry standard. If you’re exploring CAD design services, you might also wonder how much money you can make working with interior designers in AutoCAD. The extent of your abilities will determine this, but being able to create striking room designs within the programme will undoubtedly allow you to stand out to both current and potential clients.
However, if you’re serious about working in the sector, you should start with AutoCAD. You’ve come to the correct site if you’re looking for the finest approach to learn AutoCAD for interior designers.
We’ll share a few steps from some of our best AutoCAD for interior designers courses on Skillshare so you can start creating your own room designs right away now that you have a better knowledge of what the software is capable of.
Get a Free Project Consultation
Unsure how CAD drafting can fit into your workflow? Fill out the form and our team will guide you step by step.
Intuition, education, and a lot of trial and error were key components in interior design. Physical models and “staging” a room were also prevalent. All too frequently, though, those efforts resulted in less than optimal outcomes, necessitating a complete rework that required more time, effort, and money to complete. Using CAD software, it is feasible to speed up the process, minimize expenses, and increase customer satisfaction. In fact, using top CAD software has become essential for interior design firms. Why is that so? Let’s look more closely.
AutoCAD is a 2D and 3D drawing program used to create engineering layouts, models, and blueprints. AutoCAD is used by mechanical and electrical drafters to create wire and mechanical device layouts. To create 3D interiors, including walls, doors, and windows, architects utilize AutoCAD. Anyone seeking employment in the interior design or residential or commercial construction industries should think about developing their AutoCAD skills.
What Is CAD and Why It Matters in Interior Design?

Planning and visualizing
Every successful interior design project should start with a brainstorming phase. This might have previously involved anything from creating scale models of houses to utilizing colored pencils and a journal. These techniques had two drawbacks: they took a lot of time and were frequently wrong. Interior design firms may now accurately see the complete design prior to project implementation thanks to CAD Conversion software.
Taking Down Rework Costs
Rework fees are one of the biggest issues that interior design firms deal with. The needs and expectations of the customer must still be addressed even when an interior design project doesn’t turn out as planned despite the best efforts of the designer. Reworking the project will cost money that will directly come out of the interior design firm’s pocket. That’s obviously not the best method to run a successful business. The good news is that CAD software guarantees that rework expenses are significantly reduced because of the correctness and simplicity of reworking the design.
Accurate Cost Prediction
When estimating the total cost of a project, interior design might be challenging. Once more, CAD software demonstrates its value and adaptability. Interior designers who hire CAD designers are better equipped to provide clients with more accuracy and develop a better reputation based on client satisfaction, thanks to the accurate modeling capabilities that allow them to forecast the costs of a project.
At Work: Innovative Ideas
Finally, interior designers are creative individuals who thrive in an inspiring environment. However, they frequently find it too challenging to truly innovate. It is just too expensive to create “test” designs solely to observe how they function. Traditional modeling methods lack precision and are therefore not very useful. Interior designers can unleash their creativity and inspiration with the use of CAD software and services, enabling them to develop truly novel ideas and implement them without incurring any fees.
Reusable designs and simple modifications
Professionals can preserve multiple iterations of a project using CAD software. Experiment with new ideas and make big changes without having to start from scratch each time.
Quickly and easily make changes if a client asks for them to be made to the design. You can change the additions more if they aren’t enough.
Use standardized designs
When working with clients who require interior design services, communication can be tough, especially when a concept is being communicated via a drawing that may be difficult to completely understand. Unfortunately, problems of this nature frequently result in misunderstanding, which eventually results in delays.
Using CAD software will make your ideas easily understandable to everyone, yet it may still happen. To facilitate better communication and gain acceptance, your plans will be simple, well-organized, and in a standard format.
Increases General Productivity
The adoption of CAD as the standard in numerous industries, including interior design, greatly enhanced output.
Professionals may operate more productively and for less money thanks to the programme, which leads to quicker project completion. Professionals don’t need to work on a physical design in order to animate and envision it as they go along.
The increase in overall productivity makes the design and production processes more cost-effective. Always keep in mind that a single professional using the software can accomplish more than a team working without it. By making an attempt to increase efficiency, the organization may produce high-quality designs while cutting down on the amount of time spent on the design process.
If you’re looking for a CAD Designer then feel free to reach out for more discussion about your project requirements.