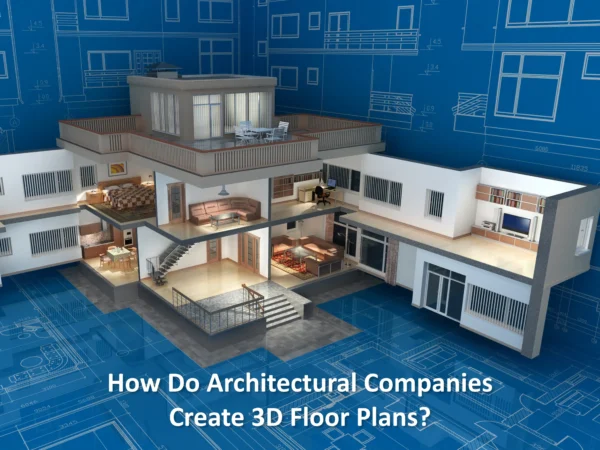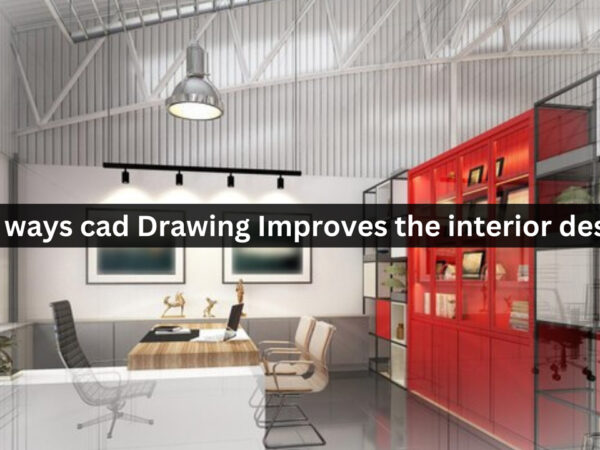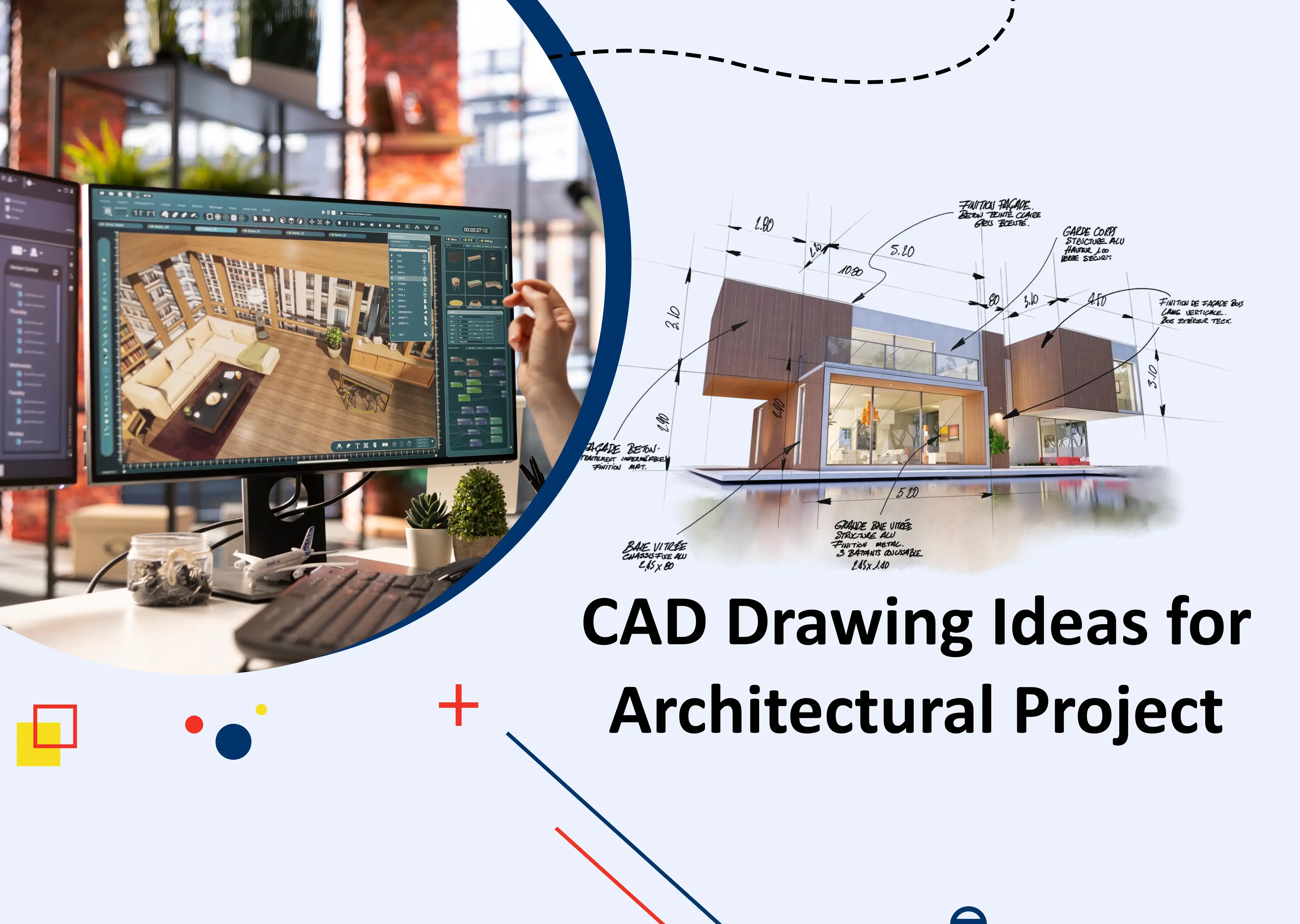
Architectural projects are brought to life through the artistry and precision of CAD Architectural drawing. These digital blueprints not only showcase the creative vision of architects but also serve as crucial tools for effective project execution. In this blog, we’ll explore inspiring CAD Drawing Ideas for Architectural Project that can revolutionize your architectural projects. Get ready to immerse yourself in a world of limitless possibilities!
7 Professional CAD Drawing Ideas for Architectural Project:
The Power of Simplicity:
Simple CAD drawings have a unique charm that can captivate both architects and clients. Clean lines, minimalist elements, and a focus on functionality create a contemporary and sophisticated aesthetic. Incorporating ample natural light, open spaces, and uncluttered layouts can lend an aura of tranquility and elegance to your architectural projects.
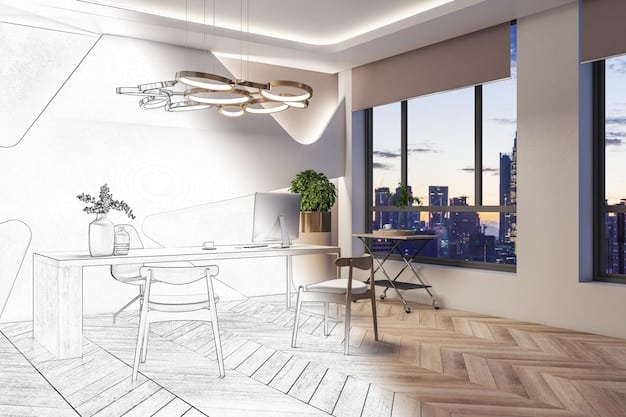
Innovative Material Selection:
CAD drawing opens up a world of possibilities when it comes to material selection. Experiment with unconventional materials such as reclaimed wood, recycled metals, or even sustainable composite materials. Incorporating unique textures and finishes can add depth and character to your architectural projects, making them stand out from the crowd.
Ready to Reimagine Your CAD Workflow?
Simplify layouts, fuse nature with design, and build smarter with engaging, sustainable CAD concepts.
Fusion of Nature and Architecture:
Bring the outdoors in by seamlessly blending nature with your architectural designs. Utilize CAD Drawing Ideas for Architectural Project to incorporate expansive windows, green roofs, and indoor gardens—demonstrating the benefits of 2D drafting in architectural drawing to plan precise layouts and integrate natural elements effectively. Nature-inspired features not only enhance aesthetics but also promote sustainable, eco-friendly practices.
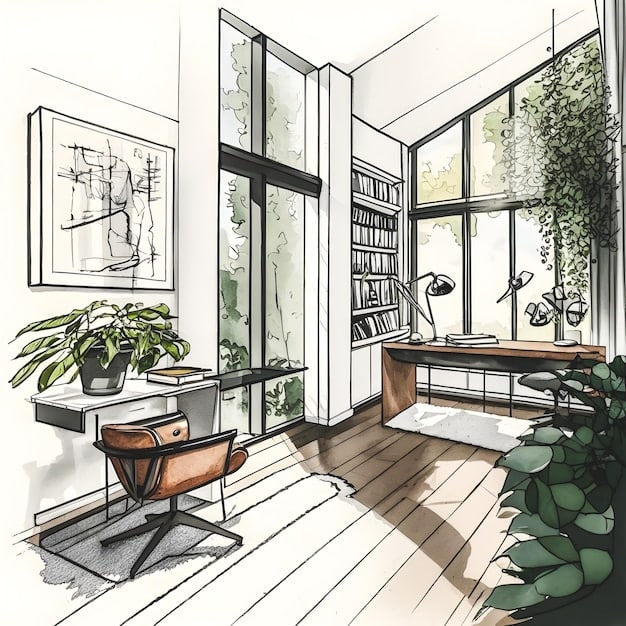
Embracing Smart Technology:
Embrace the future of architecture by integrating smart technology into your CAD drawing. Explore concepts like home automation, energy-efficient systems, and intelligent lighting solutions. By incorporating these elements, you can create buildings that are not only visually striking but also promote comfort, convenience, and sustainability.
Dynamic Spatial Planning:
CAD Drawing Ideas for Architectural Project with spatial planning like never before. Recognizing the importance of outsourcing architectural drafting services, firms can leverage specialized expertise to break away from traditional layouts and explore dynamic, interactive spaces. Incorporate flexible partitions, movable walls, and convertible furniture to maximize functionality and adaptability. These innovative CAD design ideas will enhance user experience and promote versatility within your architectural projects.
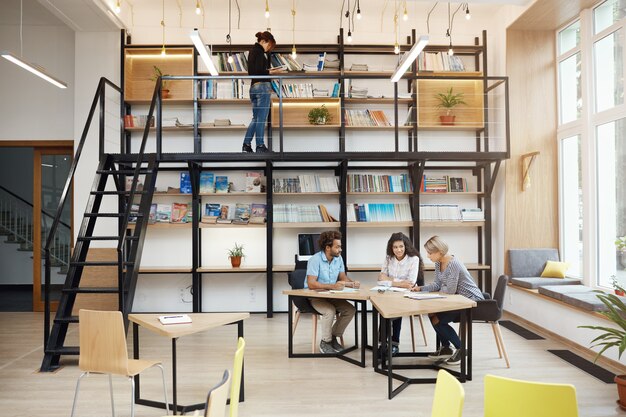
Mindful Sustainability:
Sustainability is no longer a buzzword; it’s an essential aspect of modern architectural design. Utilize 3D floor plans created by architectural services and CAD drawings to integrate solar panels, rainwater harvesting systems, and energy-efficient HVAC solutions. Incorporate passive design techniques such as strategic orientation, natural ventilation, and optimized insulation to create environmentally responsible buildings that minimize their carbon footprint.
Cultural Sensitivity and Context:
Architecture is deeply rooted in culture and history. When creating CAD drawings, take inspiration from the local context, traditions, and heritage. Incorporate elements that pay homage to the culture of the area, reflecting the unique identity of the community. Designs that respect and embrace the local context create a sense of belonging and foster a strong emotional connection between the people and the built environment.
CAD drawings are powerful tools that shape the future of architecture. By exploring these captivating ideas, you can unleash your creativity, engage users, and elevate your architectural projects to new heights. Whether it’s through simplicity, fusion with nature, innovative materials, or sustainability, each design decision holds the potential to transform spaces into awe-inspiring experiences.
If you are looking for impressive CAD drawings for your dream house or business area? Then no look further, just contact us at info@shalindesigns.com or Drop us your query here. Now, embrace the digital canvas of CAD drawings and embark on a journey of endless possibilities in architectural design.


